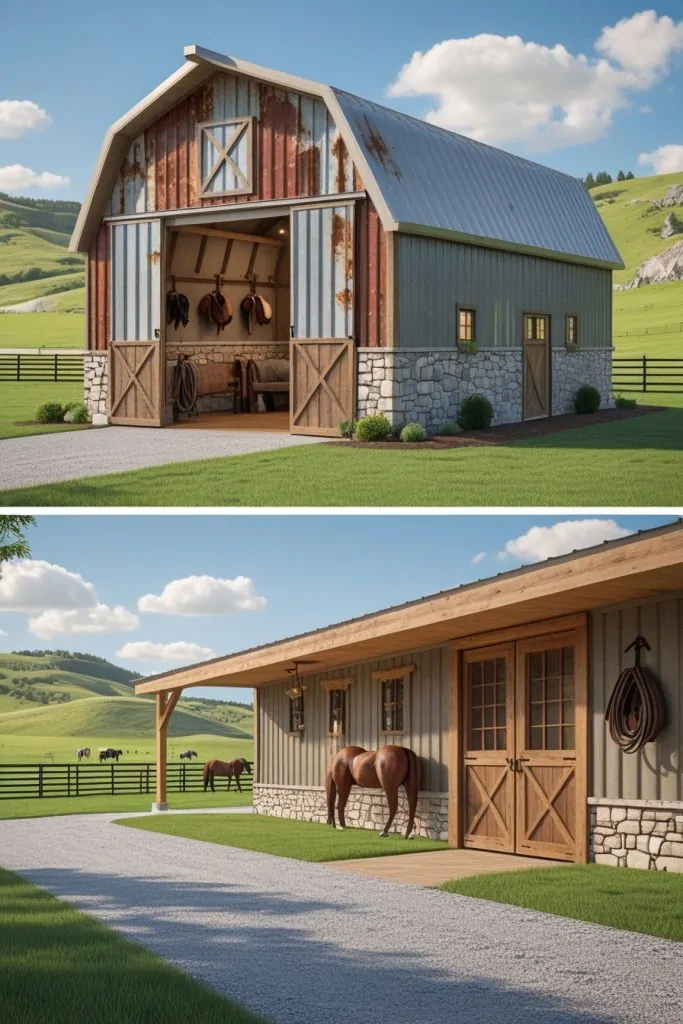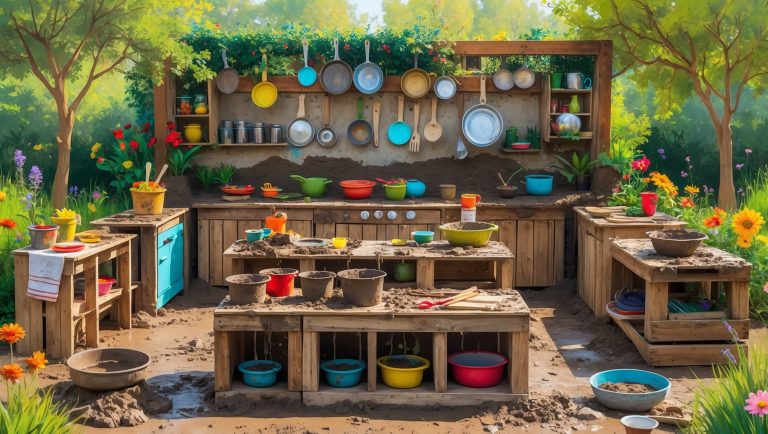The Ultimate Guide to Small Barndo Designs
Small barndominiums—or “barndos”—have taken rural and modern architecture by storm. They blend rustic charm with modern functionality and can be customized to match any lifestyle. Despite their modest footprint, these structures are highly versatile, energy-efficient, and budget-friendly. Whether you’re looking for a tiny home, weekend retreat, or downsized family living, a small barndo offers smart design with massive character.
Modern Rustic Two-Bedroom Barndo

This barndo captures the essence of modern rustic living with a perfectly balanced blend of raw materials and contemporary flow. The structure is wrapped in corrugated steel siding, giving it a modern industrial feel, while inside, the reclaimed wood and exposed beams bring instant warmth. The polished concrete floors add a durable and sleek finish that ties the entire interior together.
Its open-concept living, dining, and kitchen area offers plenty of light thanks to tall windows that draw the outdoors in. With two well-sized bedrooms and one shared bathroom, the layout provides privacy and comfort while maintaining a compact footprint. The L-shaped kitchen is efficient and ideal for entertaining. This design is perfect for couples or small families who appreciate a touch of rustic soul with practical day-to-day living.
Minimalist Studio Barndo

For those who crave simplicity, this minimalist studio barndo delivers clarity and calm in every detail. The white metal siding gives the exterior a clean, bright appearance, while the maple plywood interior creates a soft, modern warmth. The concrete floors are not only easy to maintain but also complement the clean lines and neutral tones.
Inside, the single-room layout maximizes space with a fold-out bed, hidden storage solutions, and compact yet functional cabinetry. Every inch is intentional, designed for a streamlined lifestyle. It’s the perfect off-grid retreat, creative studio, or solo living space for anyone looking to live more mindfully with less.
Industrial Farmhouse Hybrid

This design merges rugged industrial character with the cozy soul of farmhouse living. The exterior uses a dynamic mix of brick and blackened metal siding that immediately sets a bold tone. Inside, distressed wood adds warmth, while shiplap walls echo traditional rural design. It’s an aesthetic that feels both gritty and inviting.
With a garage on the ground floor and a lofted bedroom above, the layout supports both living and utility needs. Features like a roll-up garage door and black metal stair railing provide edge and function. Whether you’re a craftsman, gearhead, or just someone who appreciates strong character in their home, this barndo delivers.
Off-Grid Solar Barndo

Sustainability meets comfort in this eco-conscious design. Built with energy-efficient SIP panels, wood cladding, and eco steel, this barndo supports fully off-grid living without compromise. A rooftop solar array, rainwater harvesting system, and composting toilet ensure complete energy independence.
Inside, the single-bedroom layout is compact but thoughtfully designed with integrated utility space. The focus here is on efficiency and self-sufficiency, making it perfect for remote landowners or eco-minded homeowners who want to live lightly while enjoying modern comfort.
Modern A-Frame-Inspired Barndo

This barndominium fuses the iconic angles of an A-frame with barn-inspired touches for a design that’s both dramatic and grounded. The black metal siding creates a striking exterior, while pine wood interiors soften the space. A full-height glass front wall provides stunning views and natural light.
The layout includes a vaulted living area with a galley kitchen and a cozy loft bedroom above. Ideal for mountainous or wooded settings, this home feels more like a modern design retreat than a simple cabin. It’s perfect for a weekend getaway or Airbnb investment that will turn heads.
Compact Family Barndo

Designed with growing families in mind, this 3-bedroom barndo squeezes maximum utility into a compact footprint. The board and batten siding gives it classic curb appeal, while inside, durable vinyl flooring and drywall make maintenance a breeze.
The open-concept kitchen and living area encourages family time, while the three bedrooms offer individual space. A practical mudroom and built-in bunk beds make it clear this barndo is made for real family living. Affordable and smartly planned, it’s a fantastic solution for young families or anyone seeking economical housing with charm.
Rustic Cabin-Style Barndo

This cozy retreat leans into traditional rustic charm with log siding, a river rock chimney, and cedar wood interiors. It looks and feels like a true cabin in the woods, with a layout designed for rest and relaxation. The stone fireplace is a natural centerpiece, and timber beams add authentic lodge character.
There’s a main bedroom and a small loft, plus a front porch made for rocking chairs and morning coffee. The clawfoot tub adds vintage elegance. Ideal for a hunting cabin or quiet weekend escape, this barndo is where you unplug and breathe deeply.
Sleek Urban Barndo

A modern take on the barndominium for city dwellers, this design uses matte metal panels, walnut cabinetry, and concrete finishes to create an upscale industrial vibe. The flat roofline keeps the structure compact and city-code friendly while still standing out.
Inside, the layout includes a bedroom, full bath, and a dedicated nook for a home office—making it ideal for remote workers. With its dark, high-contrast palette and minimalist touches, this barndo feels like a stylish loft tucked inside a metal shell. A brilliant use of space for urban infill or compact residential lots.
Tiny Guest House Barndo

Designed as a backyard guest house or ADU, this tiny barndo is all about thoughtful design in a small space. Cedar siding and a metal roof provide durability and rustic appeal. The interior studio layout fits a Murphy bed, mini kitchenette, and a tiled bath into one fluid, functional space.
A small patio extends the living area outdoors, offering extra comfort and charm. Whether used for hosting in-laws, renting short-term, or giving teens their own space, this barndo delivers hospitality with style.
Lakeview Small Barndo

This barndo is all about embracing the view. Massive glass wall panels and sliding doors invite the outdoors in, while the stained wood and steel framing ground the home in warm minimalism. The design takes full advantage of waterfront living with a lake-facing deck and an open-plan interior.
With a single bedroom and generous living/kitchen space, this layout is ideal for couples or solo dwellers who prioritize peace and scenery. Whether you live here full-time or use it as a rental, every morning feels like a vacation.
Farm-Ready Barndo With Tack Room

Perfect for equestrians or homesteaders, this barndo combines living quarters with a practical tack room for horses or tools. Built with barn metal siding and utility flooring, the design is rugged and ready for work.
Inside, there’s a cozy one-bedroom unit, and a mudroom with hose-ready flooring makes cleanup easy. A sliding barn door connects the spaces with flair. It’s a smart solution for anyone who wants to live close to their animals and manage small-scale farm life with ease.
Scandinavian-Inspired Barn Home

Minimalism gets a warm touch in this Scandinavian-inspired barndo. Light pine interiors, white steel exteriors, and tiled accents come together in a palette of calming neutrals. The layout features two bedrooms, one bath, and a beautifully open kitchen-living space.
Open shelving, vertical wood slats, and ample light create a feeling of airiness that makes the home feel larger than it is. Ideal for lovers of Nordic simplicity, this home feels both modern and welcoming.
Southwest Adobe Barndo

This barndo reimagines traditional adobe with a barn structure, creating a fusion of Southwest charm and rustic utility. Stucco walls in earthy tones, terracotta tiles, and heavy wood beams define the aesthetic. An arched front door and kiva fireplace add architectural interest and warmth.
A compact bedroom and an integrated garage are complemented by an outdoor courtyard—perfect for desert living. It’s designed to stay cool in hot climates and blends beautifully with regional culture and environment.
Barndo With Rooftop Deck

This clever barndo design makes use of vertical space by adding an expansive rooftop deck. Below, the living area includes a one-bedroom unit complete with modern finishes and open-plan flow. A spiral staircase leads up to the roof, where a pergola-covered lounge and outdoor kitchen await.
Ideal for warm climates and social lifestyles, the rooftop deck transforms the home into an entertainment hub. It’s a great example of how a small footprint can still deliver big experiences.
Dual Purpose Living + Workshop Barndo

This layout merges residential and professional life under one roof. With an adjacent workshop connected to a simple one-bedroom home, it’s designed for makers, artists, or mechanics. The insulated metal siding and concrete floors keep things durable and easy to clean.
The studio or garage includes roll-up doors, a shop sink, and even soundproofing for loud projects. Living next to your passion saves time and fuels creativity. If you need room to work and live—but not a giant home—this design fits perfectly.
Barndo Tiny Home on Wheels

Built on a trailer chassis, this barndo-style tiny home is made for movement. The lightweight metal siding and cedar accents give it classic barn charm in a compact form. Inside, a sleeping loft, full kitchen, and small bathroom are neatly arranged in the studio layout.
A fold-down porch adds functional outdoor space. Whether you’re exploring national parks or setting up a mobile homestead, this design delivers the spirit of barndominium living in a towable form. It’s freedom with structure—and endless adventure.
Conclusion
Small barndominiums prove that size doesn’t limit style, comfort, or creativity. Whether you’re drawn to the eco-friendly freedom of off-grid living, the rustic appeal of cabin charm, or the sleek functionality of urban design, there’s a small barndo out there for you. With smart layouts, flexible uses, and rich design potential, these homes reflect a shift in how we define “enough.” Compact, customizable, and filled with personality—small barndos are redefining the future of homebuilding, one square foot at a time.







