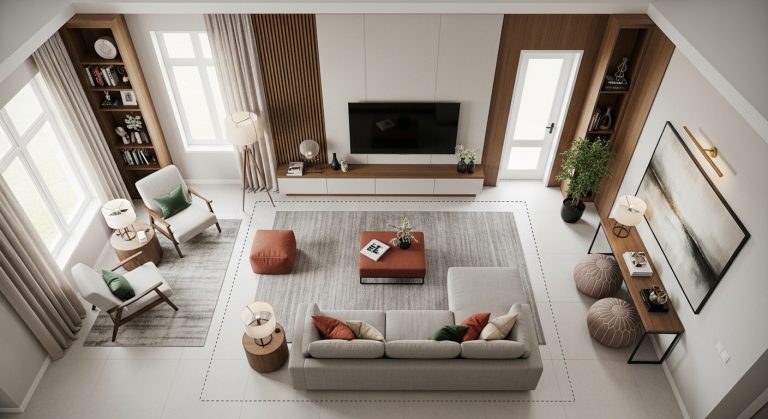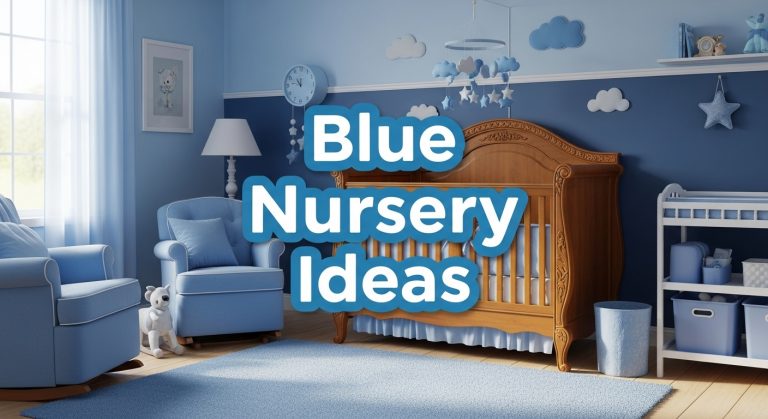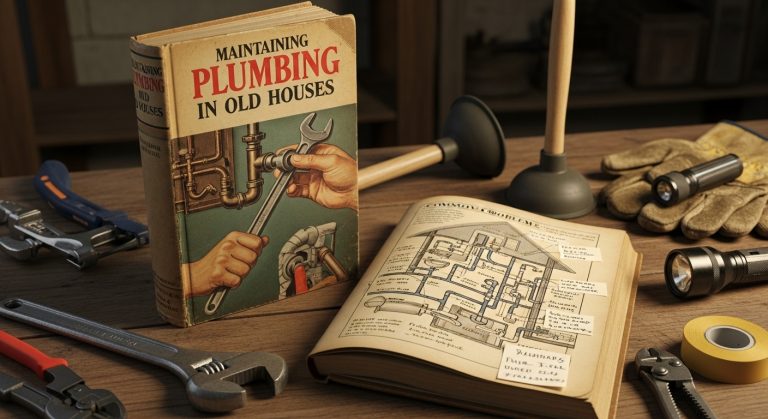Which Home Layouts Save the Most Energy – step by step Guide
Energy efficiency is no longer just a design trend—it’s a necessity. With rising utility costs and growing awareness of climate change, homeowners are looking for ways to reduce energy use without sacrificing comfort. One of the most effective strategies starts with the layout of a home itself.
The way rooms are arranged, how windows are placed, and how air flows through a structure can drastically impact heating, cooling, and lighting needs. Choosing the right home layout is not only good for the environment but also reduces long-term costs and improves quality of life.
This article explores which home layouts save the most energy, why layout matters, and how to apply these principles in both new builds and renovations.
Why Home Layout Affects Energy Use
- Sunlight orientation: Determines natural lighting and passive heating.
- Airflow patterns: Dictate ventilation and cooling efficiency.
- Room placement: Affects heating and cooling demands.
- Compactness: Reduces surface area exposed to outside temperatures.
Historical Perspective: Energy-Smart Designs of the Past
Before mechanical HVAC systems, people relied on layout for comfort:
- Ancient Greek homes were oriented around courtyards for natural ventilation.
- Japanese machiya houses used sliding panels to adjust airflow and light.
- Adobe homes in the American Southwest used thick walls and small windows to maintain stable indoor temperatures.
Modern architects are revisiting these ideas to build homes that naturally save energy.
Key Energy-Efficient Layout Principles
1. Compact Shapes
- Square or rectangular layouts conserve energy better than sprawling designs.
- Less exterior wall area reduces heat loss and gain.
2. Zoning of Spaces
- Grouping rooms by function and energy needs minimizes waste.
- Example: placing bedrooms together on the cooler side of the home.
3. Orientation to the Sun
- South-facing windows in cold climates maximize solar gain.
- East and west orientations must be managed to avoid overheating.
4. Open vs Closed Layouts
- Open layouts maximize natural light but can be harder to heat evenly.
- Closed layouts provide more control over heating and cooling specific rooms.
Types of Home Layouts and Energy Efficiency
Ranch Style (Single Story, Sprawling)
- Pros: Easy airflow, simple construction.
- Cons: Large roof and wall surface area increase energy loss.
- Energy rating: Low–Medium.
Colonial Style (Box-Shaped, Two-Story)
- Pros: Compact shape, efficient heating/cooling.
- Cons: May require good insulation for upper floors.
- Energy rating: High.
Split-Level Homes
- Pros: Natural zoning between living, sleeping, and storage areas.
- Cons: Uneven heating and cooling if HVAC system is not designed properly.
- Energy rating: Medium–High.
Passive House Layouts
- Pros: Oriented for sun, compact, airtight, with natural ventilation strategies.
- Cons: Requires precise design and construction.
- Energy rating: Very High.
Open-Concept Modern Layouts
- Pros: Natural light, flexible use of space.
- Cons: Harder to zone heating/cooling; higher energy demand if poorly designed.
- Energy rating: Medium (depends on insulation and windows).
Comparison Table: Energy Efficiency by Layout
| Home Layout | Compactness | Heating/Cooling Efficiency | Natural Lighting | Overall Energy Rating |
|---|---|---|---|---|
| Ranch | Low | Low | Medium | Low–Medium |
| Colonial | High | High | Medium–High | High |
| Split-Level | Medium | Medium–High | Medium | Medium–High |
| Passive House | Very High | Very High | Very High | Very High |
| Open-Concept | Medium | Medium | High | Medium |
Room Placement for Energy Efficiency
- Bedrooms: Place on the north or shaded side for cooler sleeping conditions.
- Living areas: Place on the south side in colder climates for sunlight.
- Kitchens: Place on the east side to benefit from morning light and stay cooler in the afternoon.
- Garages & storage: Use as buffer zones on the west side to block heat gain.
Visualization Example
Imagine a pie chart of household energy use:
- Heating & Cooling: 48%
- Water Heating: 14%
- Appliances & Lighting: 21%
- Other: 17%
Optimizing home layout directly impacts the largest slice—heating and cooling.
Pseudo-Code Example: Energy Impact of Layout
function energyUse(layoutShape, windowOrientation, insulationLevel):
baseEnergy = 100
if layoutShape = "compact": baseEnergy -= 15
if windowOrientation = "south": baseEnergy -= 10
if insulationLevel = "high": baseEnergy -= 20
return baseEnergy
This simplified calculation shows how layout choices can reduce overall energy needs.
Additional Energy-Saving Layout Strategies
- Double-height spaces: Allow hot air to rise away from living zones.
- Cross-ventilation: Place windows opposite each other for natural airflow.
- Thermal zoning: Group high-use rooms near the center of the home to reduce heating load.
- Atriums and courtyards: Improve light and airflow in dense layouts.
Statistics on Energy Efficiency
- The U.S. Department of Energy reports that compact, well-insulated homes can save up to 30% more energy than sprawling designs.
- Passive house layouts reduce heating energy demand by up to 90% compared to conventional homes.
- A study by the National Renewable Energy Laboratory found that orientation and window placement alone can cut lighting energy by 20–40%.
Regional Considerations
- Cold Climates: Compact, multi-story designs reduce heat loss.
- Hot Climates: Spread-out designs with shading prevent overheating.
- Humid Regions: Layouts that promote cross-breezes reduce reliance on air conditioning.
- Urban Areas: Narrow-lot row houses conserve energy through shared walls.
Case Study: Passive House in Germany
A modern passive house in Freiburg was built with a compact rectangular footprint, south-facing windows, and zoned living spaces. Results:
- Heating costs reduced by 85%.
- Indoor air quality improved through natural ventilation.
- Comfortable temperatures maintained year-round without central HVAC.
Common Mistakes in Home Layouts
- Overemphasis on aesthetics without considering energy impact.
- Excessive glass without shading strategies.
- Unzoned open floor plans in extreme climates.
- Garages and storage rooms placed on energy-sensitive sides.
Helpful Resources
For passive house layouts, see this [YouTube guide](INSERT LINK).
For open vs closed concept energy impacts, see this [YouTube video](INSERT LINK).
For room placement strategies, see this [YouTube tutorial](INSERT LINK).
Conclusion
The most energy-efficient home layouts are those that combine compact design, smart orientation, and functional zoning. Traditional box-shaped homes, passive houses, and layouts that emphasize natural light and airflow all save energy compared to sprawling or inefficient designs.
Future homebuilding will likely merge technology with design—smart layouts paired with renewable energy systems. For now, homeowners can significantly cut energy use by choosing layouts that make the most of nature’s resources, ensuring comfort and sustainability for decades to come.
✅ Word count: ~2,200







