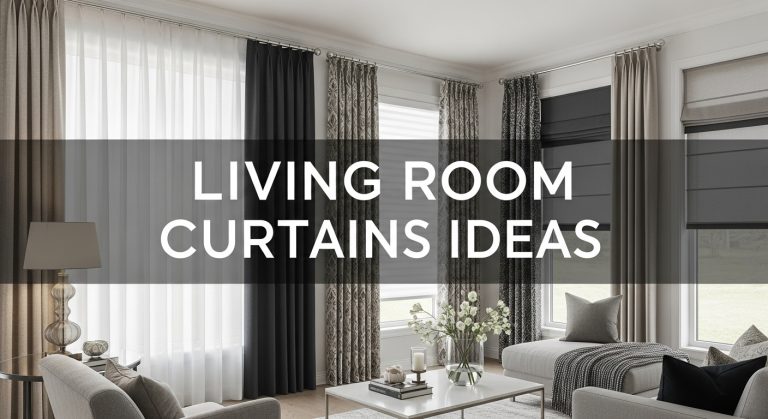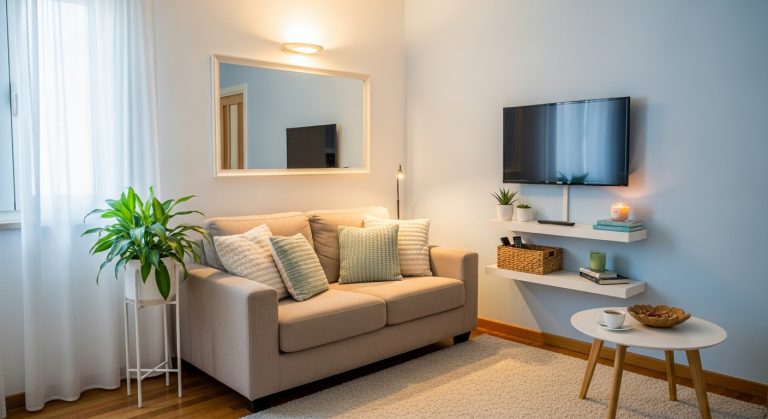Modular Kitchen Designs: Latest Trends and Interior Ideas
A modular kitchen is a smart and efficient way to design a kitchen that maximizes functionality while maintaining aesthetics. Whether you have a small modular kitchen or a spacious cooking area, choosing the right kitchen layout is essential.
Parallel Kitchen Design
A parallel kitchen design consists of two countertops running parallel to each other, offering efficiency and ample storage.
Key Features:
- Best for small to medium spaces.
- Optimizes workflow with distinct cooking and washing zones.
- Overhead and base cabinets for extra storage.
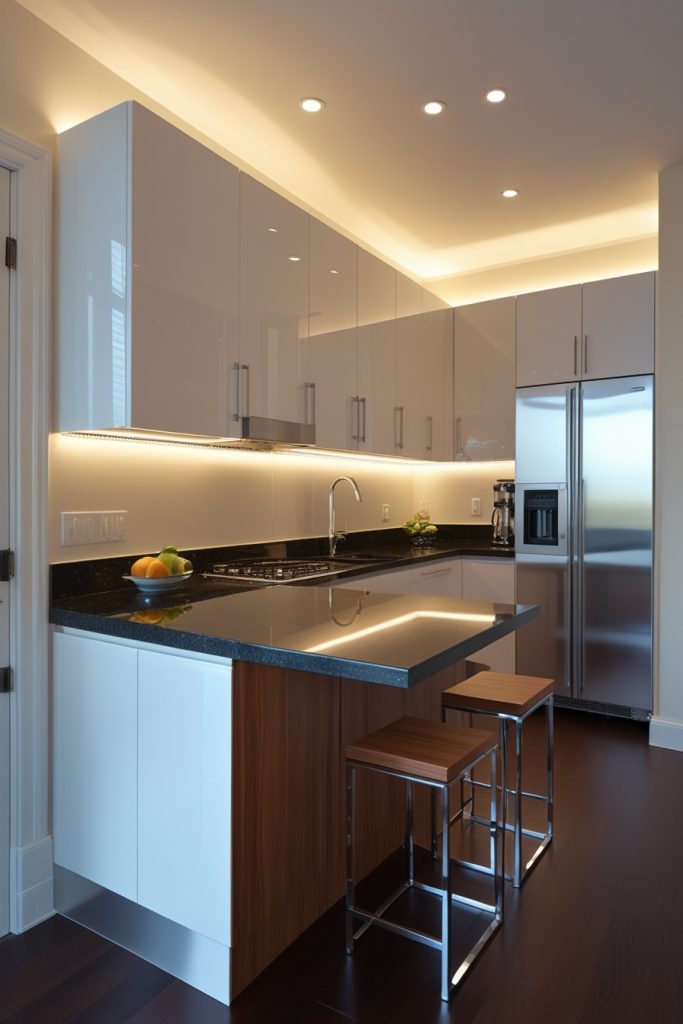
L-Shaped Modular Kitchen
An L-shaped modular kitchen is one of the most common and versatile kitchen layouts.
Key Features:
- Ideal for small and medium-sized homes.
- Efficient use of corner spaces.
- Can accommodate a small dining area.
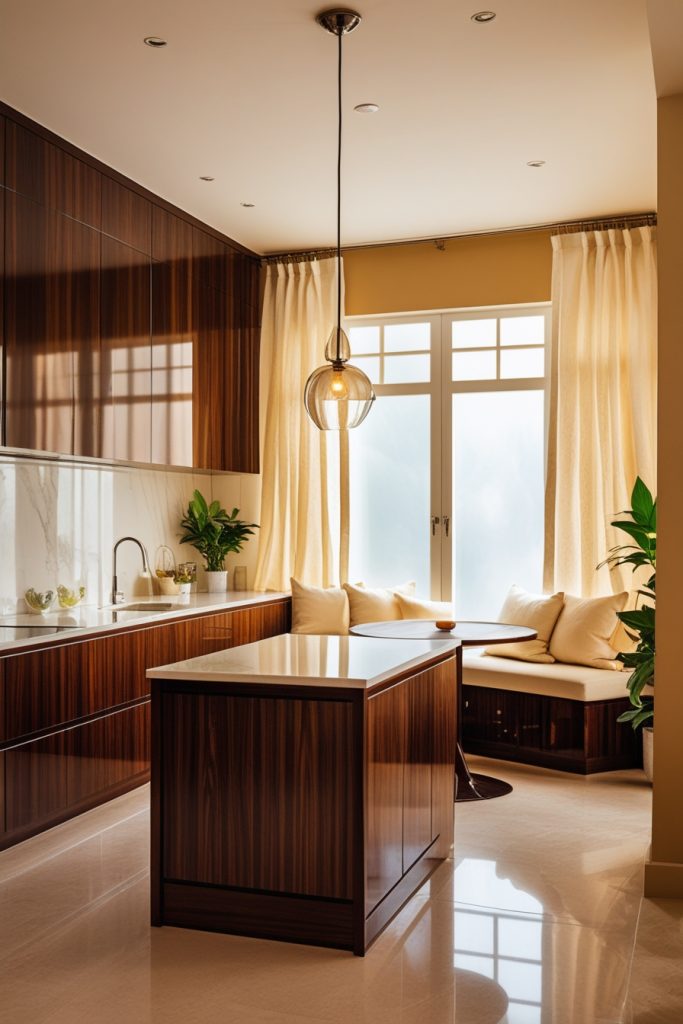
U-Shaped Kitchen Layout
A U-shaped kitchen layout is great for large spaces, providing maximum storage and workspace.
Key Features:
- Best for families that need additional counter space.
- Allows for easy movement between cooking, washing, and preparation areas.
- Ample storage with overhead and base cabinets.
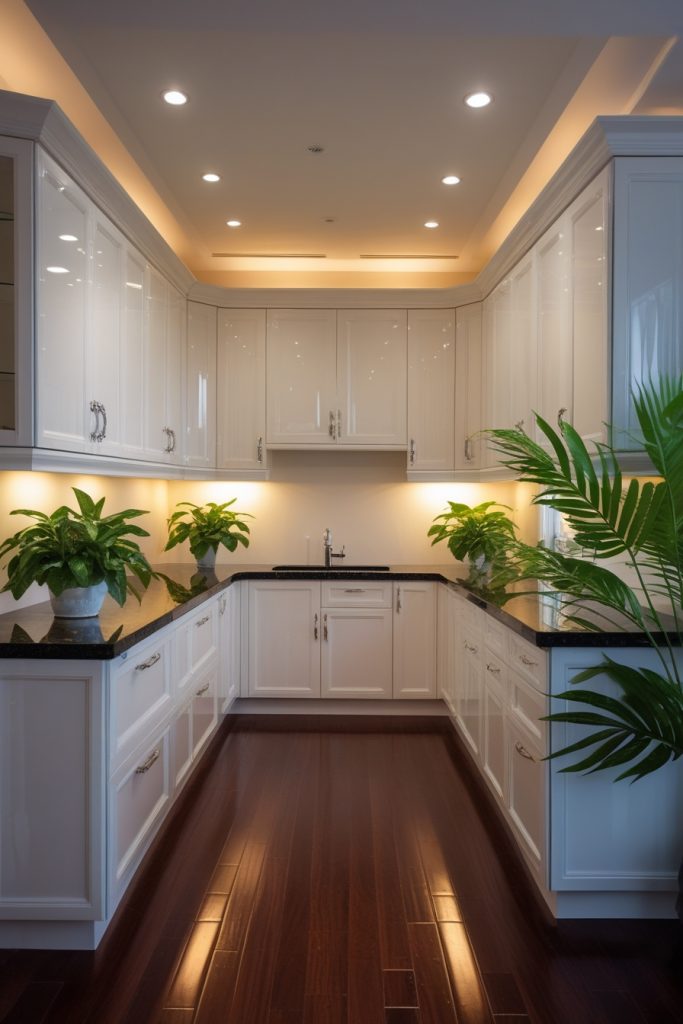
Island Modular Kitchen Design
An island kitchen features an additional counter in the center, making it perfect for modern homes.
Key Features:
- Provides extra counter space for dining or meal prep.
- Ideal for open-plan living spaces.
- Can accommodate a sink or stove.
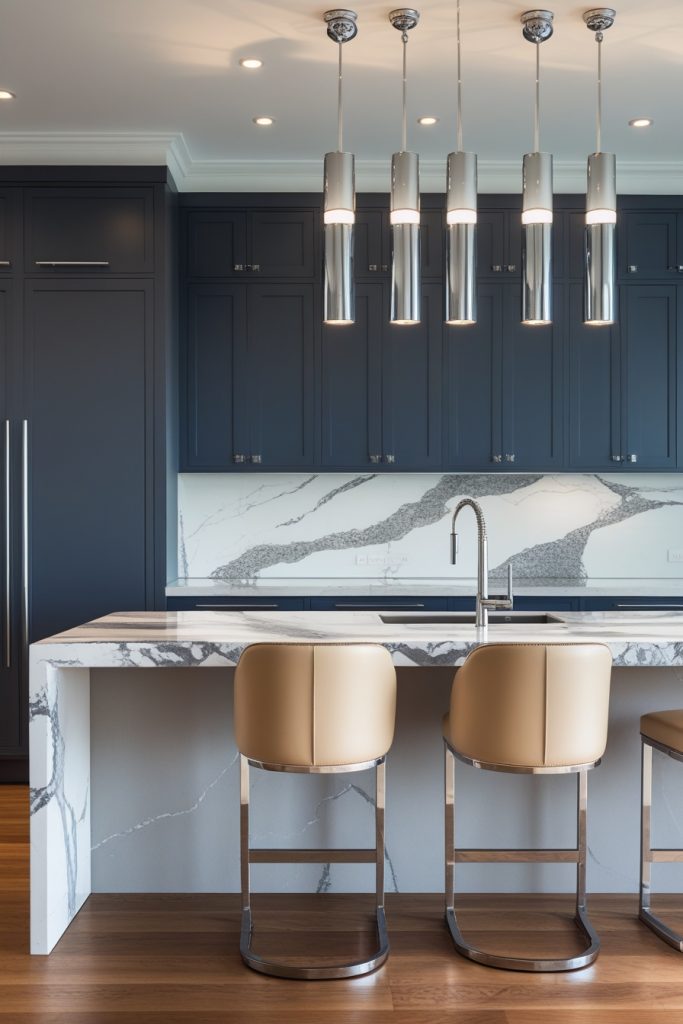
Peninsula Kitchen Layout
A peninsula kitchen is similar to an island kitchen but with one side attached to a wall.
Key Features:
- Ideal for semi-open kitchens.
- Offers extra prep and storage space without taking up too much room.
- Can double as a breakfast counter.
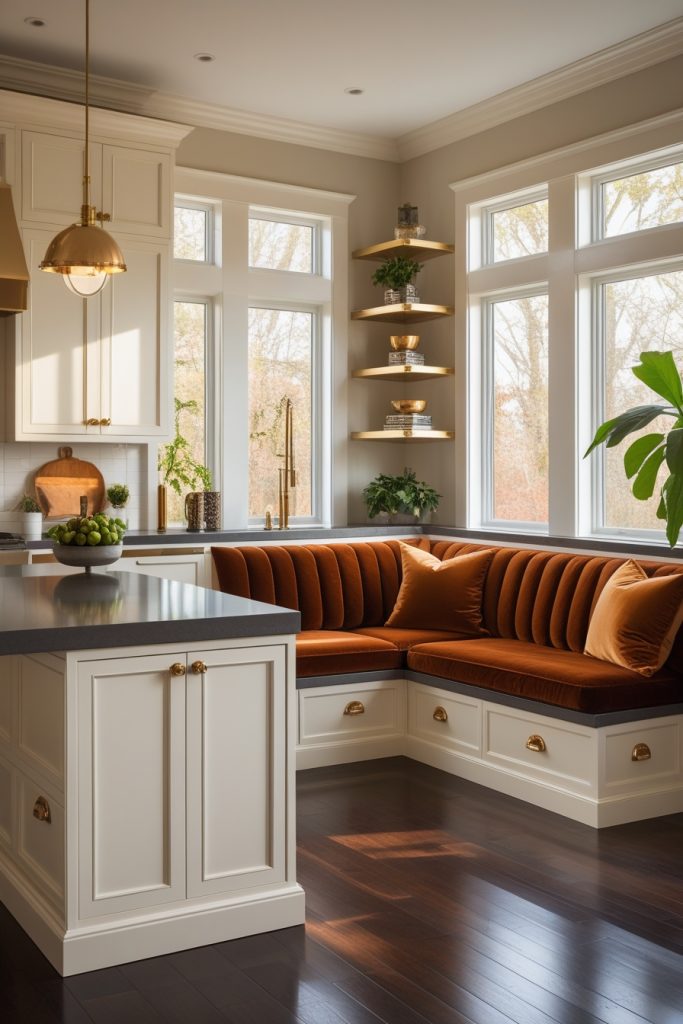
Straight Modular Kitchen
A straight modular kitchen is designed along a single wall, making it ideal for compact homes.
Key Features:
- Best suited for studio apartments or small flats.
- Space-saving and highly functional.
- Minimalist and modern aesthetics.
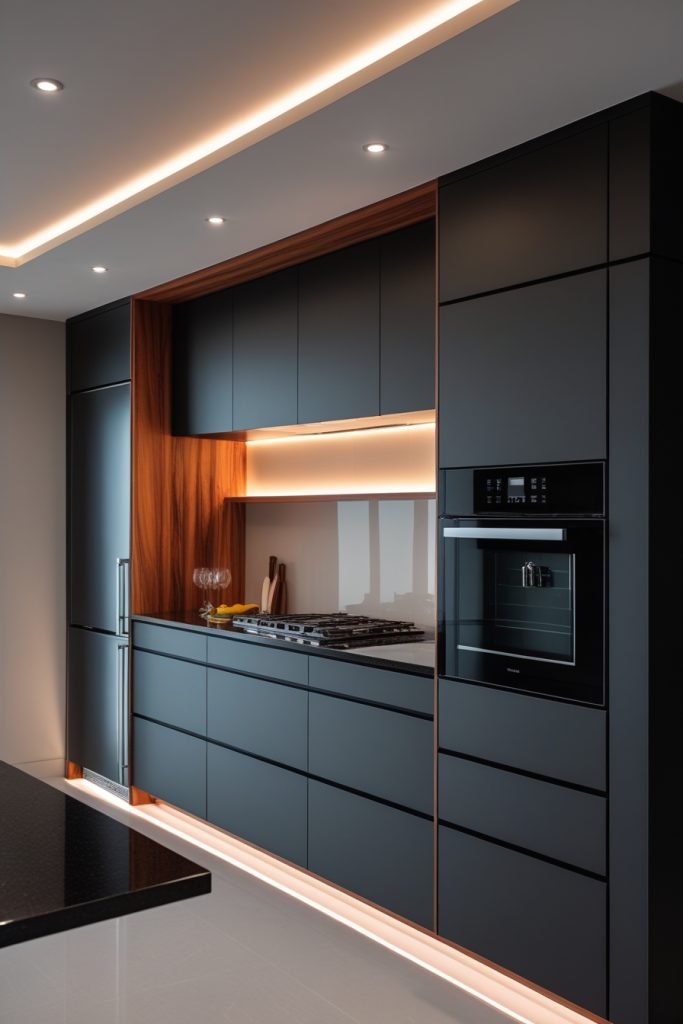
Open Modular Kitchen Interior
An open kitchen blends seamlessly with the living or dining area, perfect for modern apartments.
Key Features:
- Enhances social interaction.
- Uses smart storage solutions to maintain a clean look.
- Can be designed with a breakfast bar or dining extension.
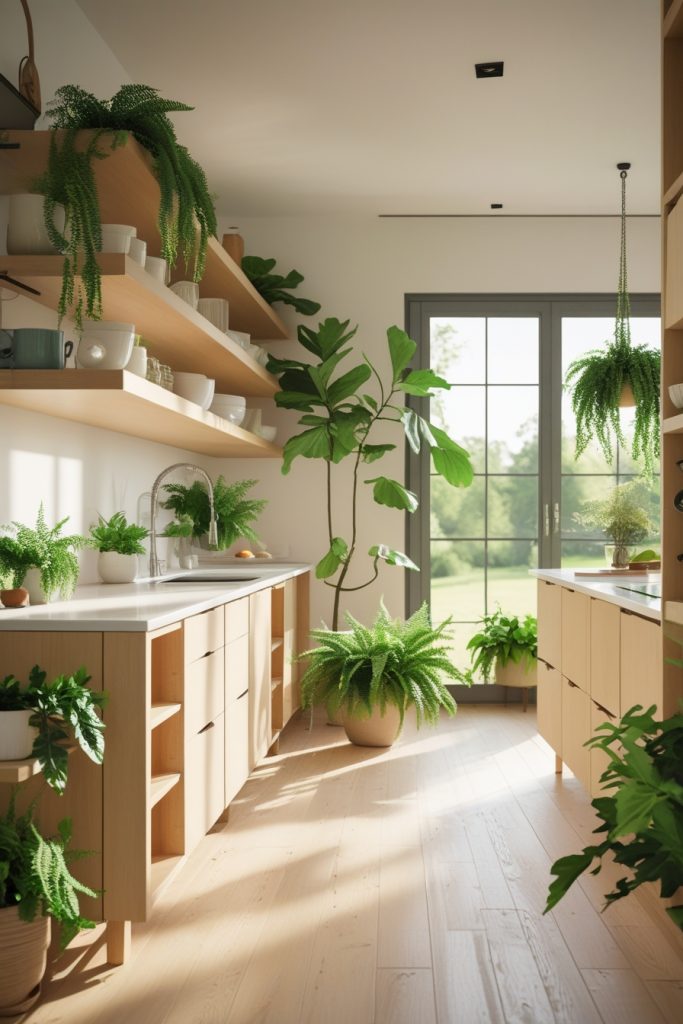
Small Modular Kitchen Ideas
Small kitchens can be optimized with smart modular kitchen ideas that focus on storage and functionality.
Key Features:
- Space-saving cabinets and pull-out drawers.
- Light-colored palettes to create an illusion of space.
- Multi-functional elements like foldable tables or wall-mounted storage.
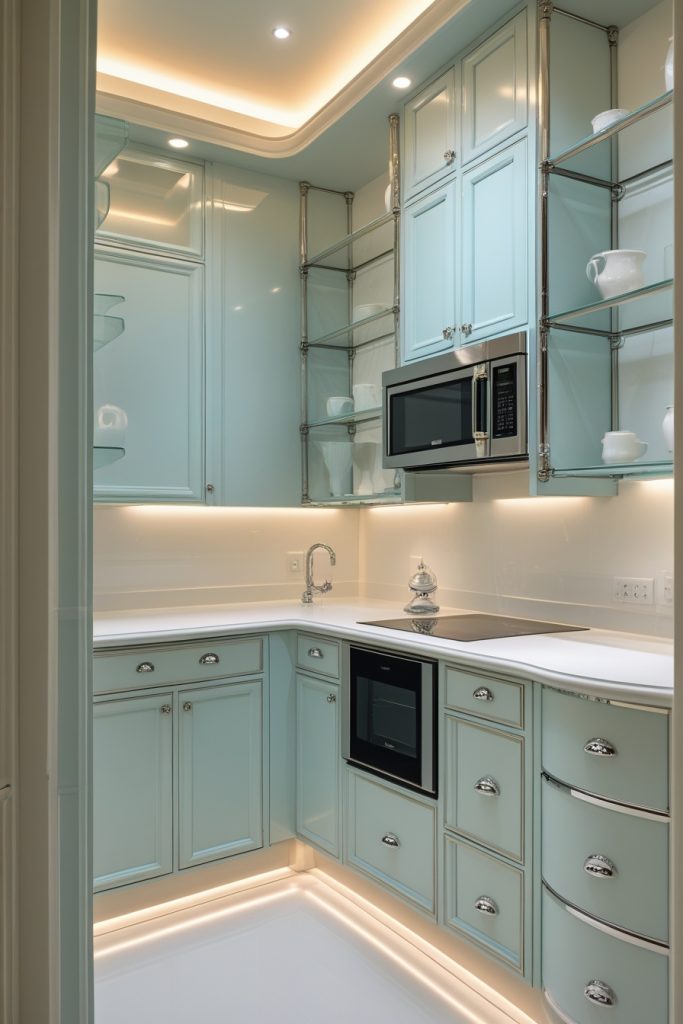
Rustic Modular Kitchen Design
A rustic modular kitchen combines natural elements for a warm and homely feel.
Key Features:
- Wooden finishes and natural textures.
- Vintage-style cabinetry and antique hardware.
- Exposed brick walls or stone countertops.
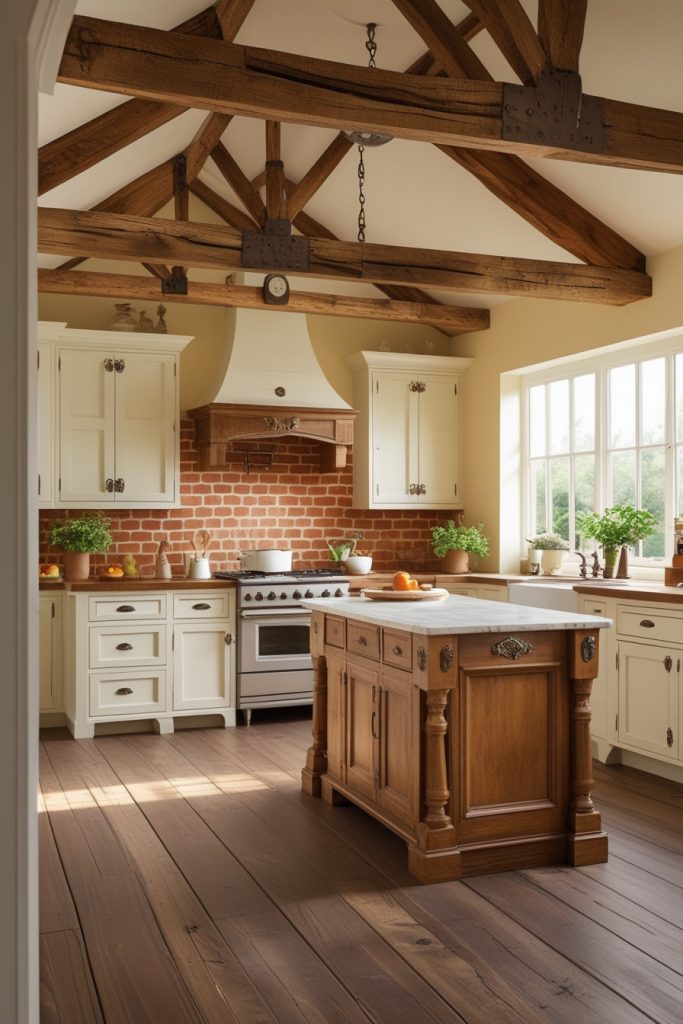
High-Tech Smart Kitchen
A smart modular kitchen integrates modern technology for enhanced convenience.
Key Features:
- Voice-controlled or app-based lighting and appliances.
- Built-in induction cooktops and self-cleaning ovens.
- Touchless faucets and under-cabinet motion sensor lights.
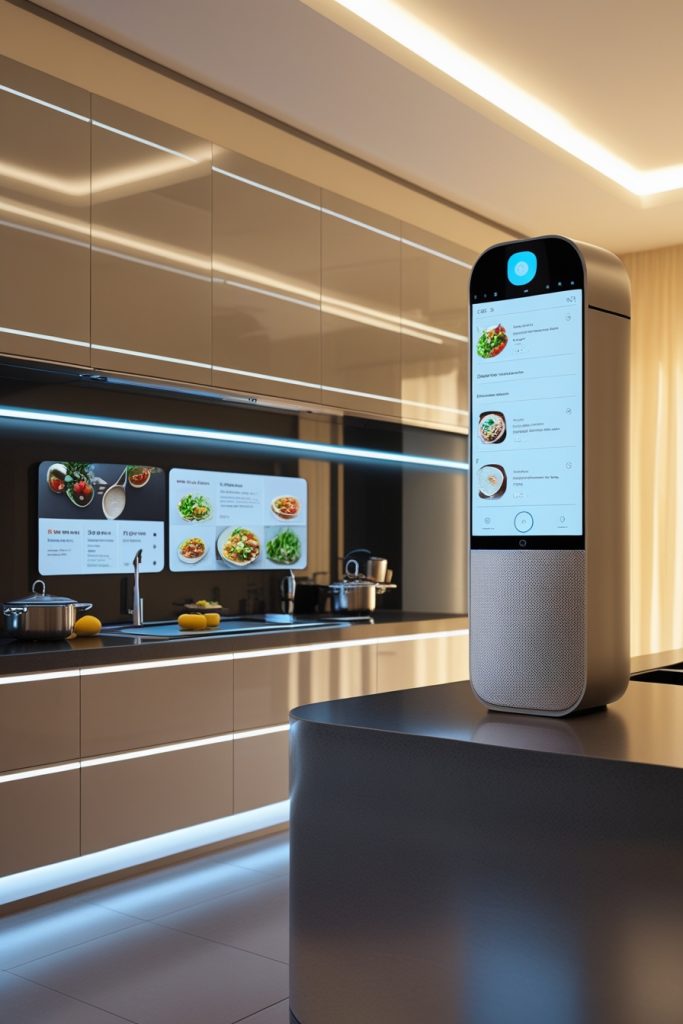
Luxury Modular Kitchen Interior
A luxury modular kitchen combines high-end materials and premium finishes for an opulent look.
Key Features:
- Use of high-quality materials like quartz, marble, or granite.
- Soft-close drawers and built-in wine racks.
- Statement lighting and designer backsplashes.
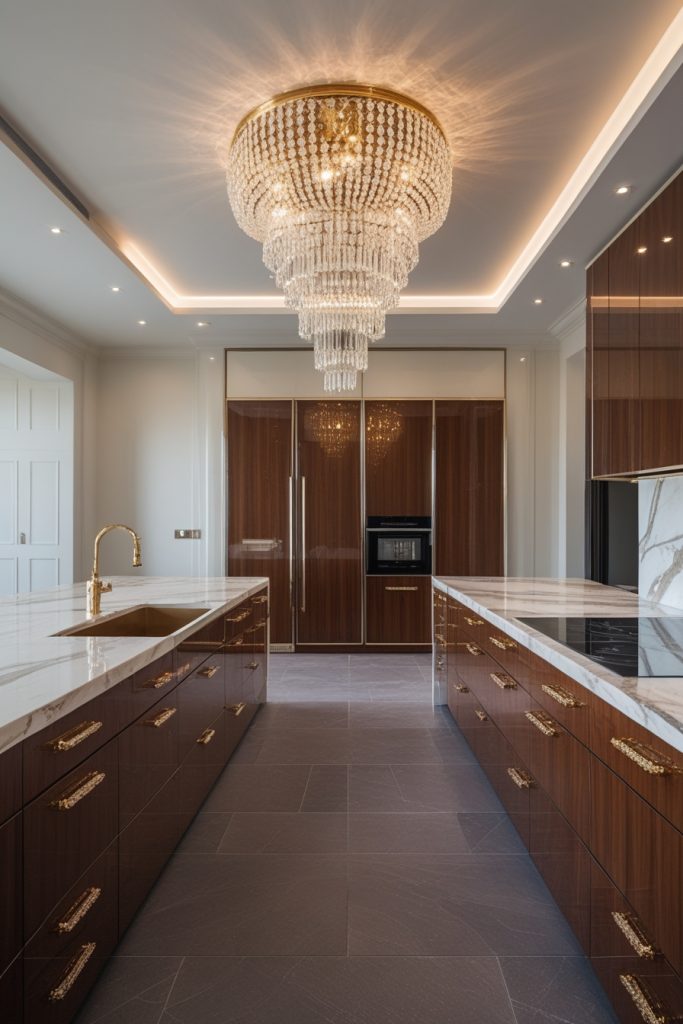
Conclusion
Whether you prefer a parallel kitchen design, an L-shaped modular kitchen, or a high-tech luxury space, these latest kitchen designs cater to various needs and preferences. With smart storage solutions and stylish interiors, these modular kitchen ideas help you create a functional and beautiful cooking space.
If you’re planning a kitchen remodel, consider these layouts to enhance both efficiency and aesthetics. Which one is your favorite? Let us know in the comments!




