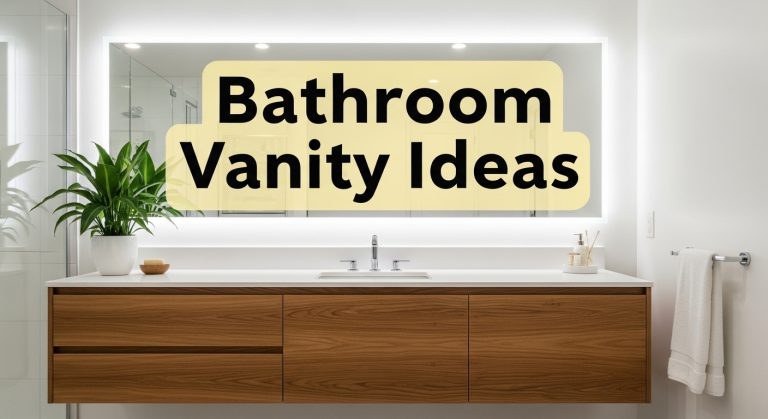Minimalist Kitchen Designs That Balance Simplicity and Soul
Minimalist kitchens are not just a trend—they represent a lifestyle shift toward intentional living, uncluttered spaces, and timeless elegance. By stripping away the excess, these kitchens reveal their beauty through thoughtful design, quality materials, and efficient layouts. Whether you live in a small city apartment or a spacious modern home, minimalist kitchens can bring calm, clarity, and warmth to your everyday routines.
Scandinavian White & Wood Kitchen
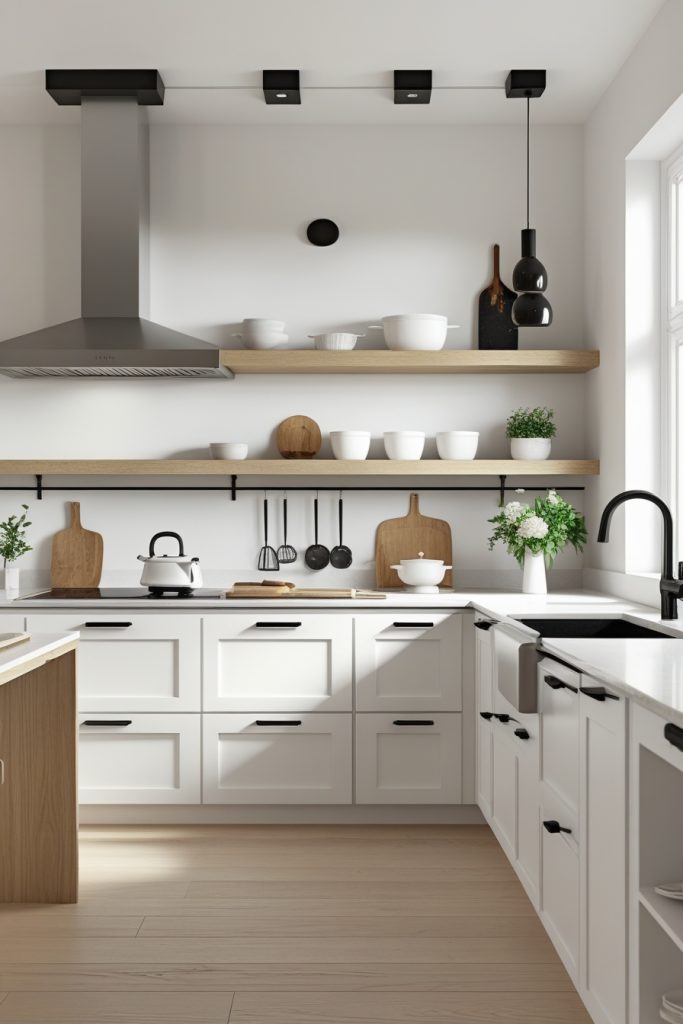
This design blends crisp whites with soft wood tones to create a kitchen that feels serene and grounded. The matte white cabinetry provides a clean canvas, while the inclusion of light oak or birch brings in natural warmth without overwhelming the space. A white quartz countertop maintains visual clarity and reflects natural light beautifully.
The layout is typically L-shaped or a straight galley, making it ideal for compact homes. Open shelving replaces upper cabinets to enhance the airy feel, while matte black hardware adds contrast and a subtle modern edge. Natural textures like linen curtains or woven baskets can add a touch of coziness without breaking the minimalist look.
This style is particularly well-suited for Nordic-inspired interiors or small urban homes that prioritize function without sacrificing charm. It embodies the idea that simplicity and softness can coexist beautifully.
Monochrome Black Kitchen
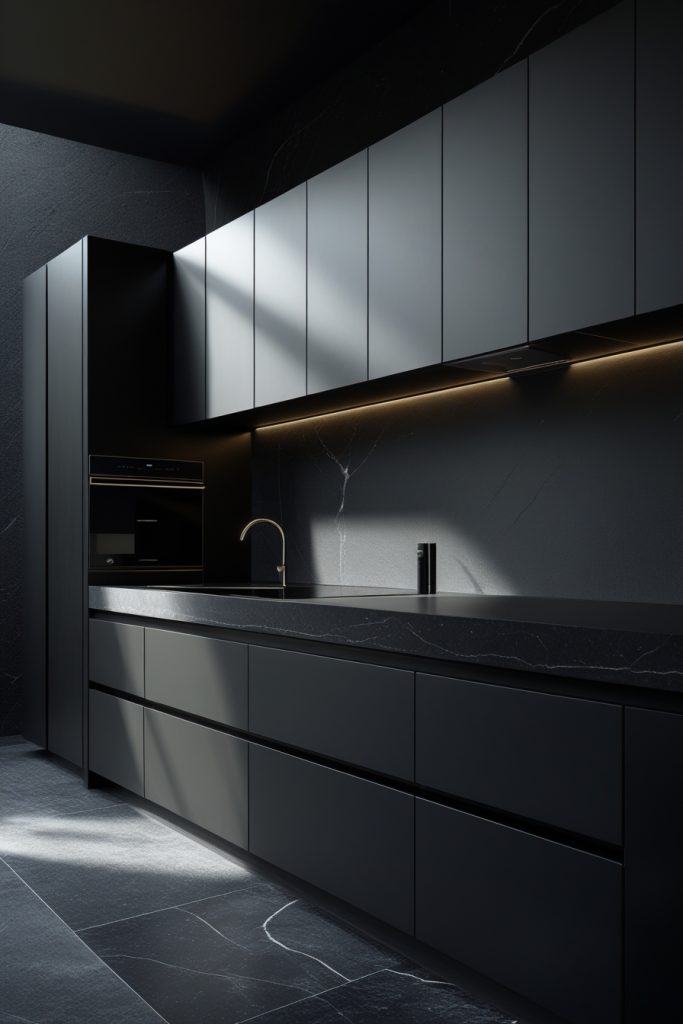
Bold, moody, and unapologetically modern, the monochrome black kitchen makes a striking statement. Matte black cabinetry and matching stone countertops set the tone for this design-forward space. Brushed steel accents offer an industrial touch while maintaining the visual continuity of the monochrome palette.
This kitchen often features a straight or U-shaped layout with handleless doors and fully integrated appliances. The lack of visual interruptions enhances the sleekness of the design, making it feel more like a sculptural element within the home than a utilitarian space.
Ideal for contemporary homes, this design is for those who see their kitchen as a modern art piece. While it’s minimalist in structure, it delivers maximum impact through its use of shadow, texture, and tone.
Japandi Style Kitchen
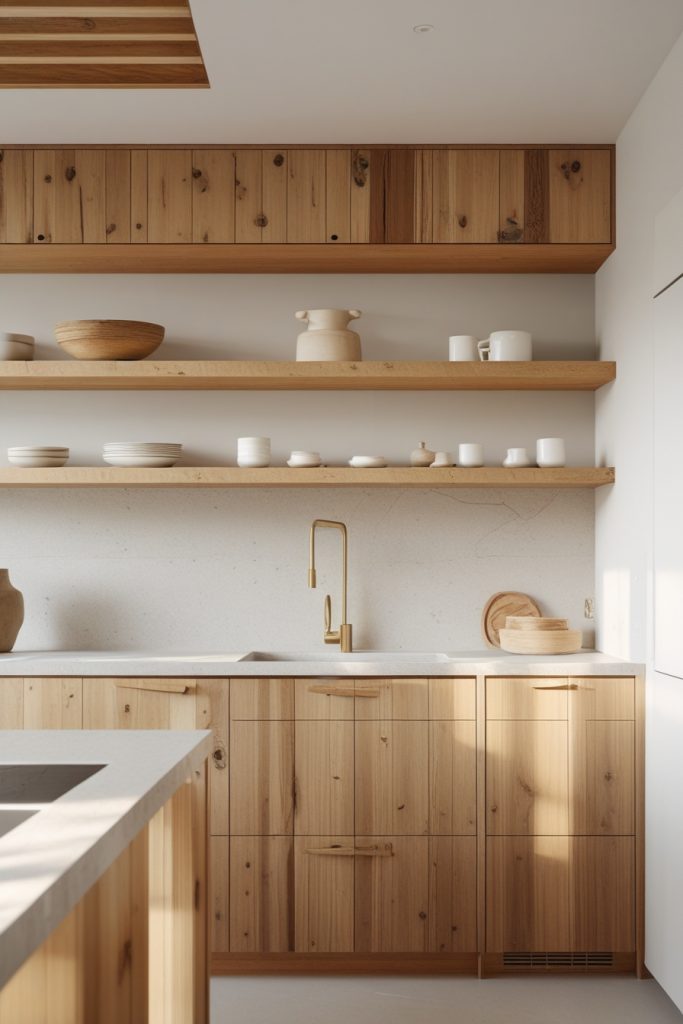
A beautiful fusion of Japanese serenity and Scandinavian functionality, the Japandi kitchen offers a balanced, calming atmosphere. It makes use of natural wood, soft whites, and grays, often complemented by textured stone surfaces. The result is a space that feels both grounded and graceful.
The layout typically flows from an open-plan living area into an L-shaped kitchen, emphasizing openness and simplicity. Slatted wood cabinets, floating shelves, and low-profile appliances support the design’s clean look while providing tactile depth. Every object is placed with intention, reducing clutter while increasing utility.
Japandi kitchens are ideal for those who appreciate nature-inspired design and prioritize sustainability. With an emphasis on balance and well-being, this kitchen style encourages slower, more mindful living.
Tiny Minimalist Studio Kitchen
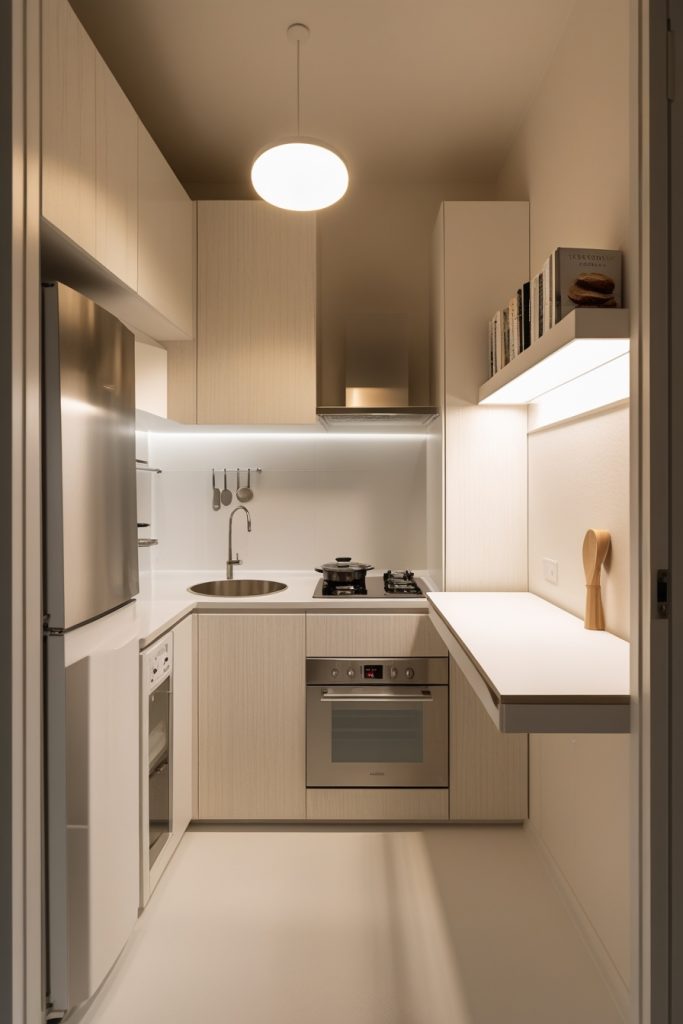
Even the smallest spaces can embrace minimalist ideals. In studio apartments and tiny homes, a minimalist kitchen becomes a feat of precision and purpose. Typically set against a single wall, this design uses white laminate cabinetry, stainless steel fixtures, and a mirrored backsplash to amplify light and space.
Smart features like a fold-down table or a compact induction cooktop help maximize function while keeping the footprint small. Slimline appliances and vertically stacked storage keep the counters clear and usable. The clean, white palette prevents the kitchen from feeling cramped, while metallic finishes lend a modern touch.
This setup proves that good design isn’t about how much space you have—it’s about how you use it. For renters, students, or tiny-home dwellers, this kitchen offers stylish functionality in just a few square feet.
Minimalist Kitchen with Hidden Storage
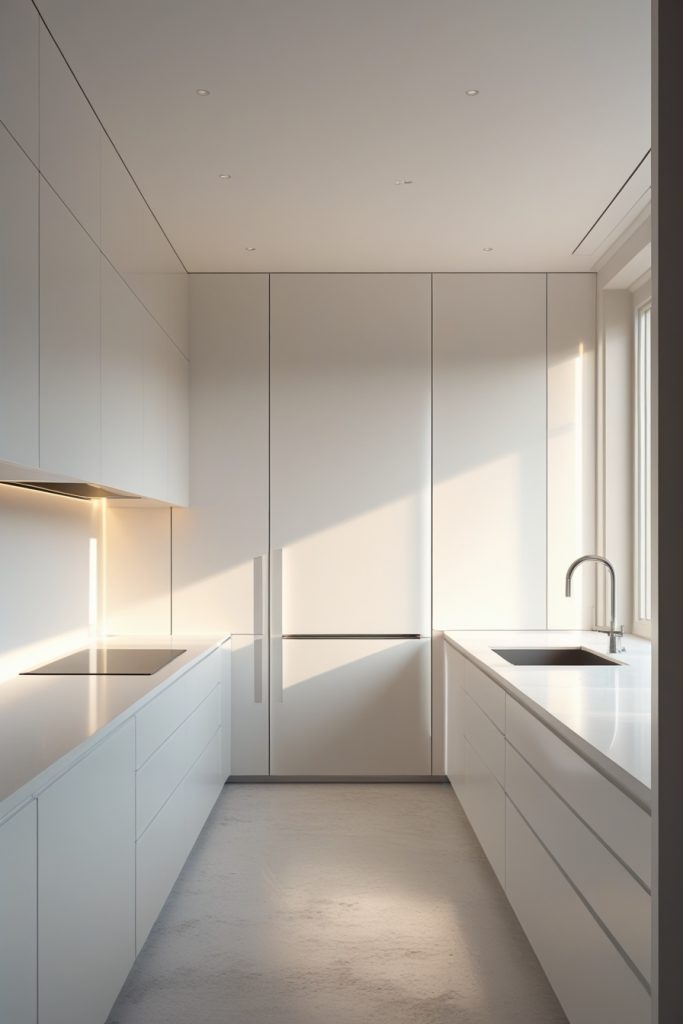
Sleek and seamless, this design is all about visual calm and organization. Cabinets run from floor to ceiling with flat, handleless fronts, often operated by push-to-open mechanisms. Countertops remain pristine because everything—from the microwave to the spice rack—is tucked behind closed doors.
The layout works well in galley or single-wall kitchens where space can be maximized vertically. Concealed appliances maintain the clean aesthetic while offering full functionality. Interior organizers within the cabinets help reduce mess behind the scenes, so every drawer opens to calm, not chaos.
For people who love clean countertops and uncluttered visuals, this kitchen delivers a deeply satisfying sense of order. It invites you to pare down, prioritize essentials, and enjoy the stillness of a beautifully organized space.
Concrete & Wood Industrial Minimalist Kitchen
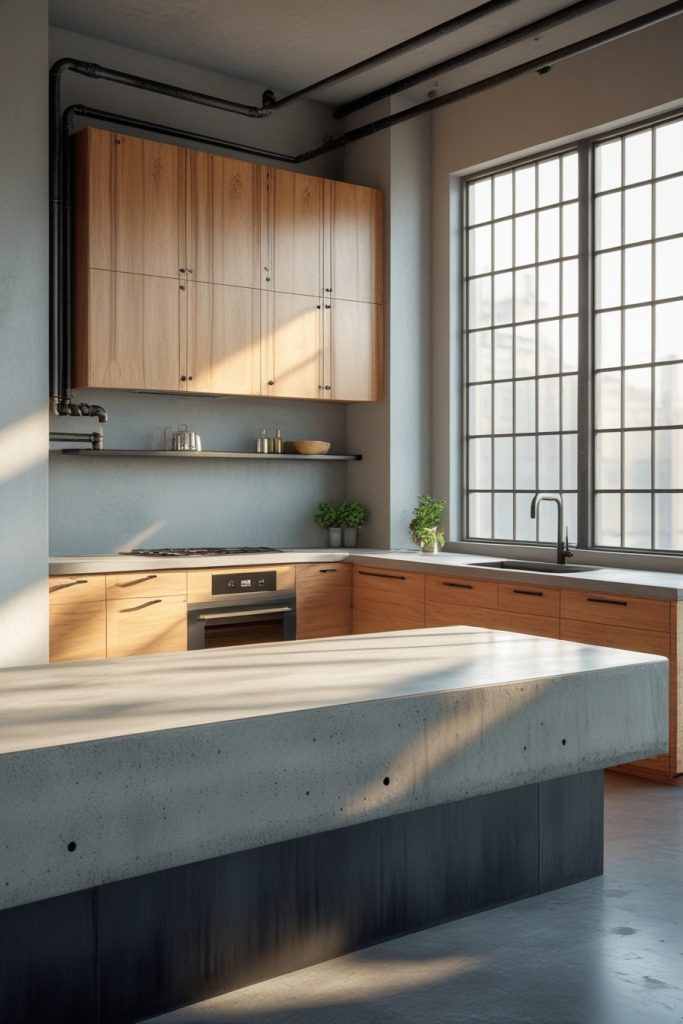
Combining raw materials with refined forms, this kitchen introduces an industrial edge to the minimalist ethos. Concrete countertops and natural wood cabinetry create a tactile contrast, while black steel fixtures and exposed elements ground the design in an urban aesthetic.
Often found in loft apartments or renovated industrial homes, this kitchen is typically U-shaped or built around a central island. Pendant lights with metal detailing and open shelves help maintain the minimalist look while adding architectural interest.
Despite its rougher textures, this space doesn’t feel cold. The warmth of the wood softens the concrete, creating a kitchen that’s as welcoming as it is modern. It’s a great choice for anyone drawn to edgy design with practical sophistication.
White & Glass Minimalist Kitchen
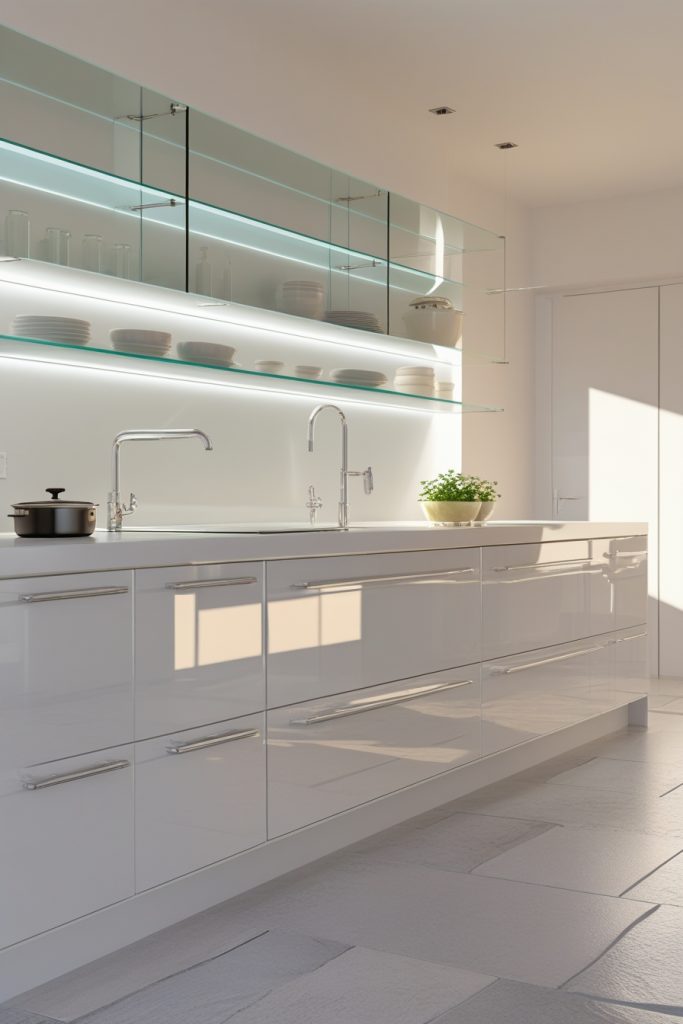
This design is all about light—both capturing it and reflecting it. High-gloss white cabinets and glass-front shelving give the space an airy, luminous feel. Chrome hardware and reflective surfaces bounce natural light around the room, making even small kitchens feel expansive.
Typically laid out in a galley format, this kitchen works well in modern high-rise apartments or open-concept homes. The use of glass shelving overhead maintains visibility and openness, while minimizing the visual weight of traditional cabinetry.
This style is perfect for those who want their kitchen to feel light, open, and modern. It makes the most of natural and artificial lighting, creating a space that feels elevated and expansive without a single ornate detail.
Earth-Toned Minimalist Kitchen
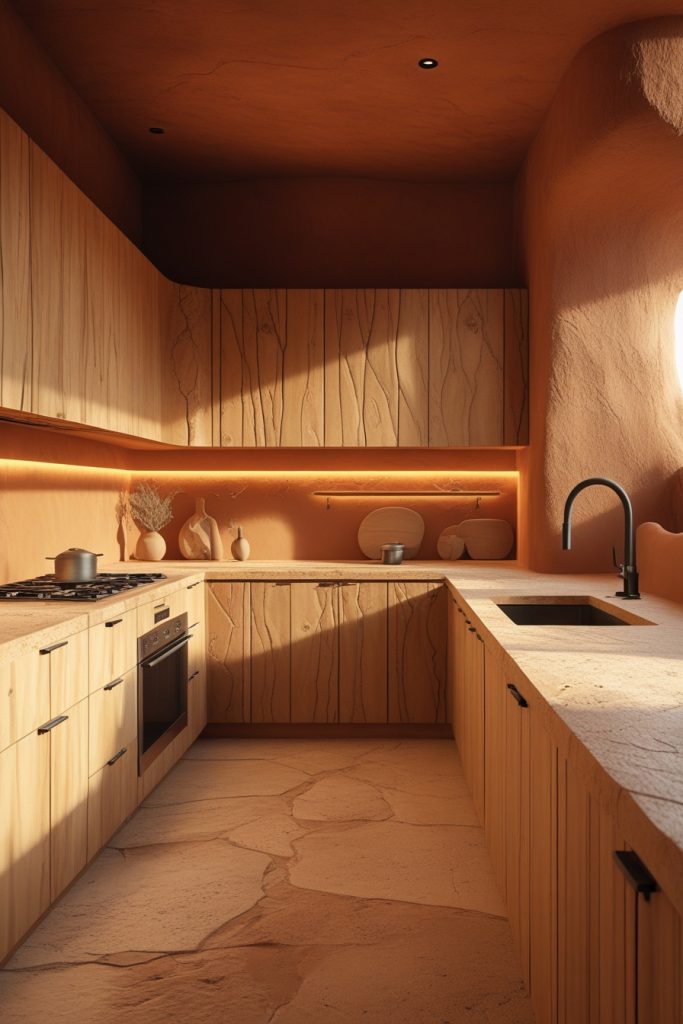
Warm and grounded, this design draws inspiration from nature and desert landscapes. The use of clay-colored walls, tan wood cabinetry, and raw stone elements brings a sense of organic calm into the kitchen. Textures are soft and matte, favoring earthenware tile backsplashes and unpolished finishes.
Layouts tend to follow an L-shape or wrap a corner, creating cozy yet functional working zones. Open shelving with terracotta pots or ceramic dishes can enhance the natural vibe, while pendant lighting in soft brass or woven materials adds a gentle glow.
This design speaks to those who want minimalism without starkness. It feels lived-in and soulful, offering a retreat-like atmosphere that’s as beautiful as it is practical.
Matte White & Natural Oak Kitchen
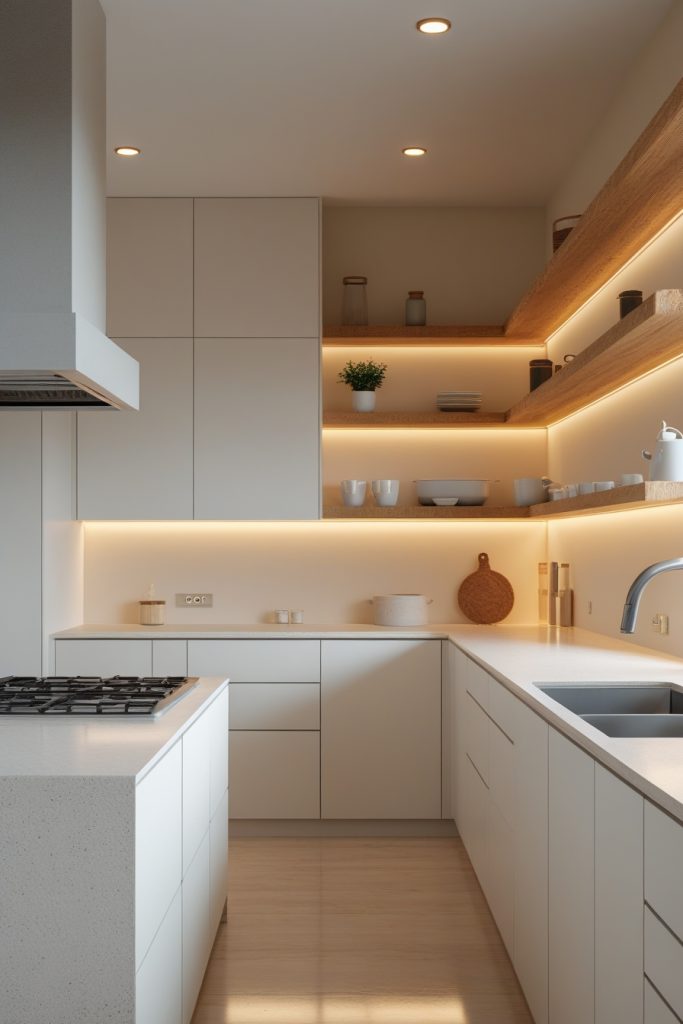
Understated and endlessly elegant, this kitchen uses contrast in the softest way. Matte white cabinetry provides a clean and timeless backdrop, while natural oak shelves or accents add dimension and warmth. A quartz countertop maintains the monochromatic calm without sacrificing durability.
This layout often features an island or peninsula, perfect for homes with a bit more room to spare. Hidden hardware and recessed lighting continue the minimal look, ensuring nothing distracts from the harmony of materials.
It’s an ideal kitchen for transitional homes that want the clean look of minimalism without going ultra-modern. Inviting, functional, and refreshingly simple, this is the kind of space that suits every day and every occasion.
Floating Island Minimal Kitchen
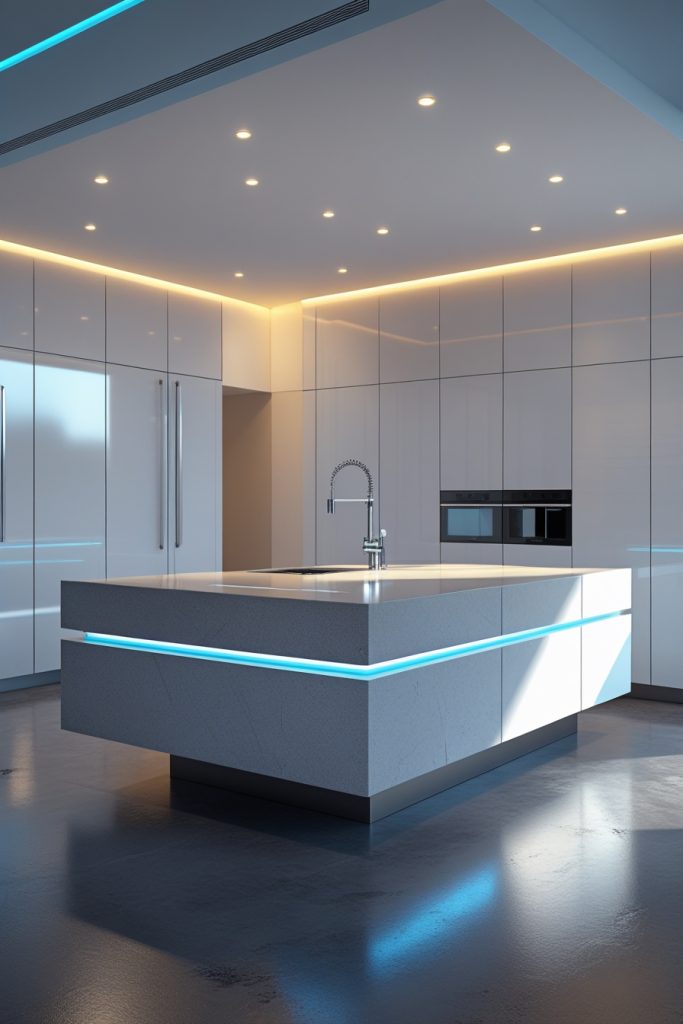
Minimalism meets innovation in this futuristic kitchen design. The floating island—often made from a single slab of stone or lacquered composite—seems to hover in the space. Integrated sinks and touch-activated drawers maintain the sleek, interruption-free look.
This layout centers around the island while keeping appliances mounted along one wall. That division keeps the work zone clean and focused while allowing the island to double as a sculptural statement or social gathering point.
This kitchen is a showstopper—ideal for new builds or bold renovations. It delivers minimalism with a high-design twist, making it feel more like a curated space than a purely functional room.
Warm Minimalist Kitchen with Textured Neutrals
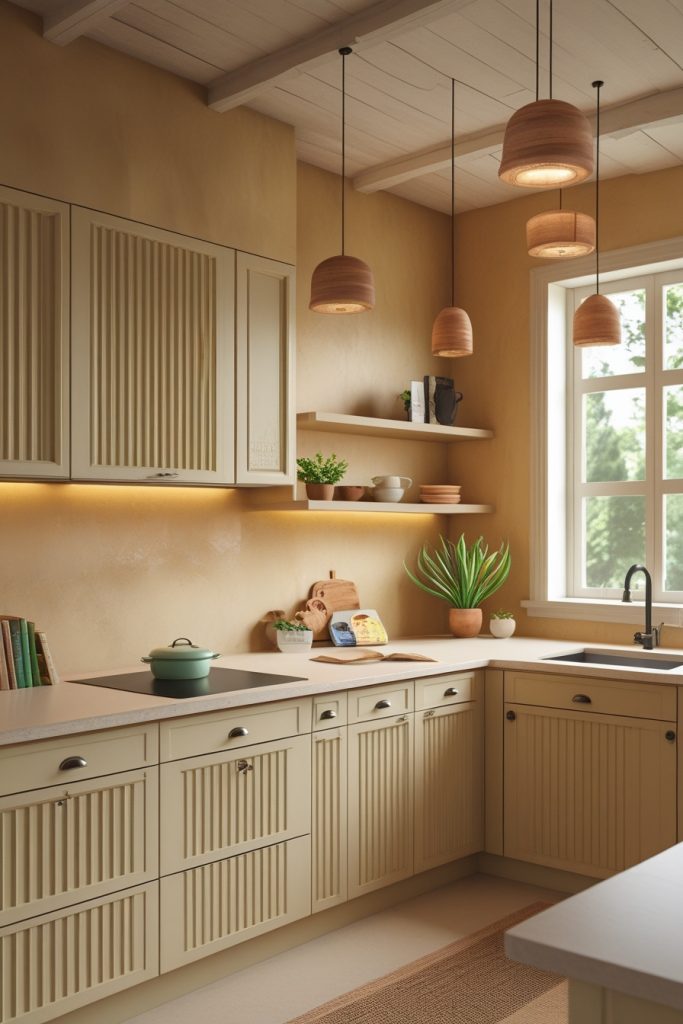
This kitchen proves that minimalism doesn’t have to mean monotone. Using fluted cabinetry, limewashed walls, and textured quartz, the design embraces touchable surfaces in soft, neutral colors. The result is a space that feels warm, tactile, and deeply inviting.
The U-shaped or wall layout allows for practical workflow while preserving visual simplicity. Hidden hardware and earth-toned pendant lights continue the understated elegance. Natural fabrics like linen shades or jute rugs can enhance the layered, soft aesthetic.
Perfect for interior designers or homeowners who want minimalism with emotional resonance, this kitchen feels luxurious without being showy. It encourages slower living in a space designed to feel both elegant and enveloping.
Minimalist Galley Kitchen in Small Apartment
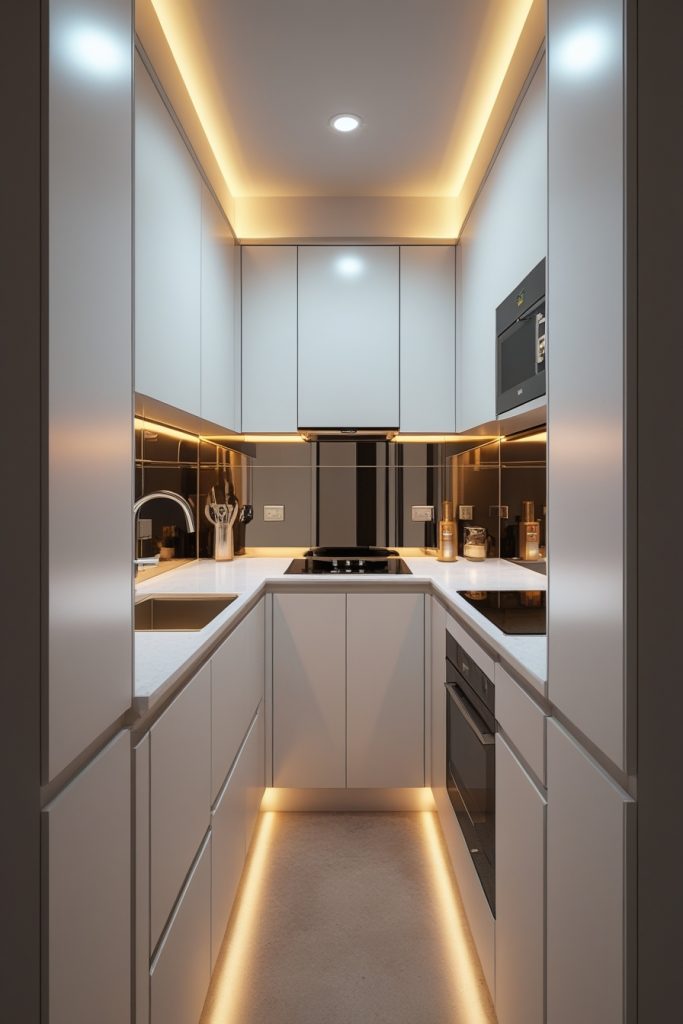
Long and narrow, this galley kitchen prioritizes flow and function. White or neutral flat-panel cabinets keep the walls feeling open, while mirrored backsplashes reflect light and expand the perception of space. Slim appliances are chosen for both form and fit, making the most of every inch.
Dual countertops allow for cooking on one side and prep or cleaning on the other. Vertical storage solutions—such as overhead cabinets or narrow pantry pull-outs—maximize efficiency without crowding the room.
This design is ideal for compact homes, condos, or studios where kitchen space is tight but still central. It’s proof that minimalist design can turn constraints into creative opportunities.
Minimalist Kitchen with Open Shelving
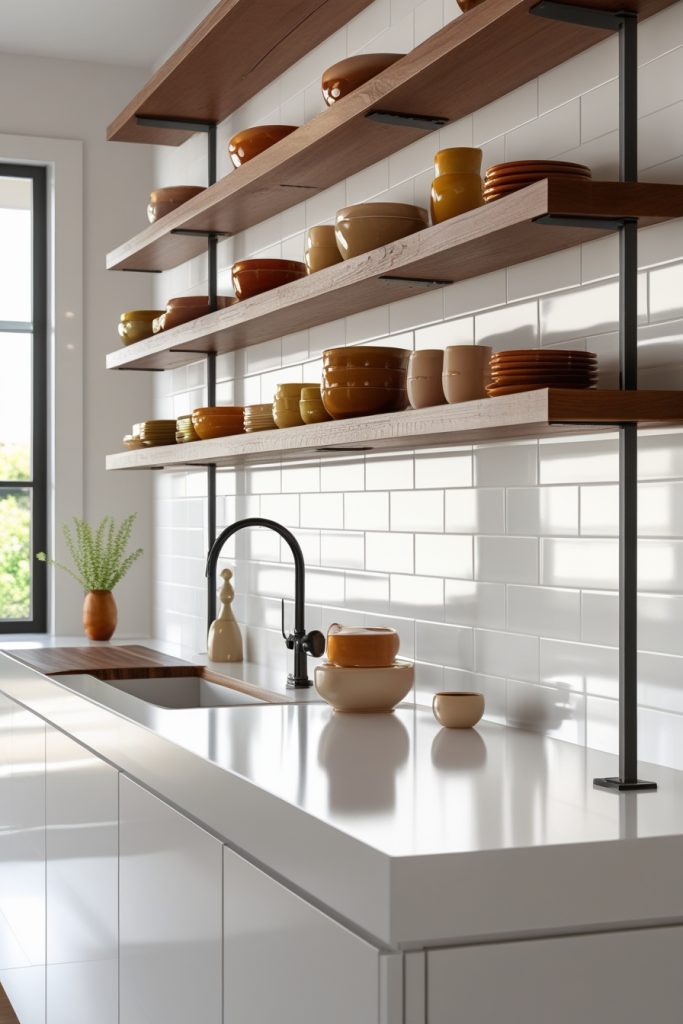
This design celebrates simplicity and beauty in everyday objects. Instead of hiding everything behind closed doors, open shelving puts curated dishware, ceramics, and pantry items on display. Light wood shelving, black metal brackets, and white subway tile create a fresh, honest look.
The layout often follows a single-wall or corner configuration, perfect for smaller homes or casual cooks. Pendant lights add focus and warmth, while a well-maintained selection of decor reinforces the minimalist aesthetic.
Best suited for organized homeowners, this kitchen thrives when every item is chosen with intention. It’s minimalist, but with a personal and aesthetic twist that makes the space uniquely yours.
Final Thoughts
Minimalist kitchens are about more than streamlined surfaces—they create a lifestyle that values clarity, calm, and care. Each of these designs demonstrates that minimalism is not a one-size-fits-all approach but a flexible philosophy that adapts to different tastes, materials, and spaces. Whether you love the boldness of monochrome, the softness of textured neutrals, or the efficiency of hidden storage, a minimalist kitchen offers a beautiful foundation for everyday living.







