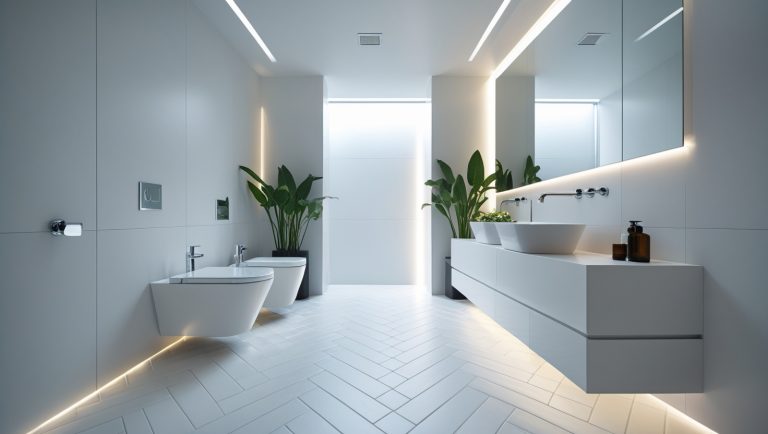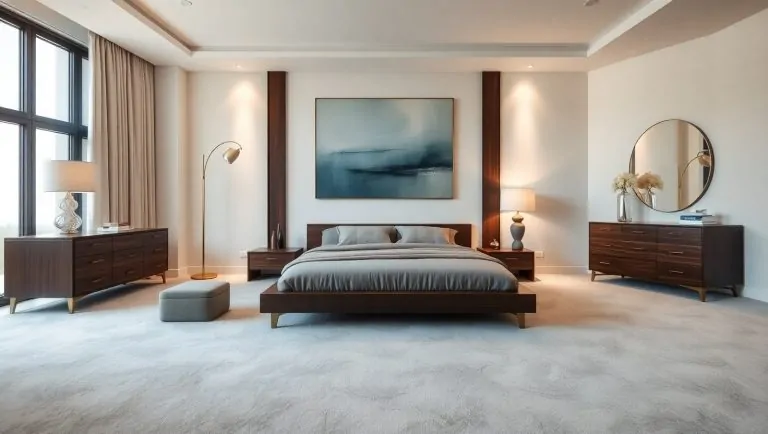How to Arrange Furniture for Better Flow? Do it the right way
Furniture arrangement may seem like a matter of taste, but it directly impacts how people move, interact, and feel in a room. A poorly arranged space can feel cramped, chaotic, or uncomfortable, while a well-planned layout enhances flow, encouraging natural movement and harmony between furniture, architecture, and daily activities.
Flow refers to the ease of movement within a room and the balance between open space and functionality. Whether you live in a compact apartment or a spacious house, arranging furniture with flow in mind is a crucial step toward comfort, practicality, and style.
This guide explores strategies, principles, and real-life examples to help you arrange furniture effectively.
Why Furniture Flow Matters
- Comfort: Clear pathways reduce clutter and frustration.
- Functionality: Rooms support their intended activities (e.g., conversation, dining, relaxation).
- Safety: Fewer tripping hazards and obstacles.
- Aesthetics: Flow improves visual harmony and balance.
- Resale value: Homes staged with good furniture flow attract buyers more easily.
Key Principles of Furniture Arrangement
1. Define the Room’s Purpose
Every room should have a clear function: living room for conversation, dining room for meals, bedroom for rest. The purpose dictates furniture placement.
2. Create Focal Points
- Fireplace, TV, or large window often serve as visual anchors.
- Arrange furniture around the focal point to guide flow.
3. Maintain Pathways
- Leave at least 2–3 feet for walking paths.
- Avoid blocking doorways or windows.
4. Balance Proportions
- Large furniture in small rooms overwhelms space.
- Use scale to keep the room visually balanced.
5. Encourage Interaction
- Position seating to promote eye contact and conversation.
- Avoid lining all furniture against the walls unless space is very limited.
Step-by-Step: How to Arrange Furniture
Step 1: Measure the Room
Room Area = Length × Width
Walking Path = Minimum 2–3 ft clearance
Example: A 12 × 18 ft living room = 216 sq. ft. Ensure walkways remain clear.
Step 2: Identify Focal Point
- Living room: fireplace or media unit.
- Bedroom: bed as anchor piece.
- Dining room: table at the center.
Step 3: Place Anchor Furniture First
- Sofa, bed, or dining table should go in first.
- Place smaller furniture afterward (chairs, nightstands, side tables).
Step 4: Define Zones
- Rugs can mark conversation areas.
- Shelves or screens divide open-concept spaces.
Step 5: Adjust for Comfort and Flow
- Test pathways: walk through the room.
- Rearrange as needed for smooth traffic.
Example Layouts for Different Rooms
Living Room
- Sofa facing focal point.
- Chairs angled for conversation.
- Coffee table centered with 18 inches between seating.
- Clear path from entry to exit.
Bedroom
- Bed against the longest wall away from door.
- Nightstands within easy reach.
- Dressers placed without blocking pathways.
- Space for closet or bathroom access.
Dining Room
- Dining table centered under light fixture.
- Chairs spaced with at least 24 inches per person.
- 36–42 inches clearance around table for movement.
Home Office
- Desk near natural light.
- Chair with clear path for movement.
- Storage along side walls to keep workspace uncluttered.
Comparison Table: Common Layout Styles
| Layout Style | Description | Best For | Flow Rating |
|---|---|---|---|
| Symmetrical | Furniture mirrored around focal point | Formal living rooms | High |
| Asymmetrical | Varied placement for casual balance | Modern, eclectic spaces | Medium–High |
| Floating | Furniture pulled away from walls | Large, open rooms | Very High |
| Wall-Lined | Furniture pushed against walls | Small spaces, studios | Medium |
| Zoning | Separate areas defined by rugs/screens | Open-concept homes | High |
Visualization Example
Imagine a living room bar chart of space allocation:
- 40% seating area
- 30% walking pathways
- 20% storage/display
- 10% flexible space
A balanced layout always reserves significant space for movement.
Technology and Furniture Flow
Digital Tools
- Apps like SketchUp or Roomstyler allow 3D planning.
- AR features let you preview layouts with your smartphone.
Pseudo-Code Example for Layout Planning
function arrangeFurniture(roomLength, roomWidth, furnitureList):
define focalPoint
place anchorFurniture near focalPoint
for each item in furnitureList:
if item = seating: ensure 18–24 inches spacing
if item = walkway: leave 36 inches clearance
arrange smaller items last
return roomLayout
This logic can guide digital planning tools or DIY sketches.
Cultural Perspectives on Furniture Flow
- Japanese interiors: Emphasize minimalism and open space.
- Scandinavian design: Prioritizes functionality, comfort, and natural light.
- Mediterranean homes: Often feature circular arrangements for social gatherings.
- North American staging: Uses flow as a key tool in real estate sales.
Statistics and Insights
- According to the National Association of Realtors, staged homes with good flow sell 73% faster than non-staged homes.
- Studies in environmental psychology show that cluttered layouts increase stress, while open, balanced spaces improve relaxation and productivity.
- Furniture clearance guidelines:
- 36 inches for main pathways
- 18 inches between coffee table and sofa
- 24 inches minimum per dining chair
Case Study: Small Apartment Layout
A 600 sq. ft. apartment in New York had poor flow due to oversized furniture. By replacing the sofa with a loveseat, floating shelves instead of bulky cabinets, and using rugs to define zones, the tenant created clear walking paths and increased usable space by 20%.
Common Mistakes to Avoid
- Overcrowding with too much furniture.
- Blocking natural light with tall pieces.
- Ignoring door swing clearance.
- Using furniture that’s out of scale with the room.
Helpful Resources
- American Society of Interior Designers
- Houzz: Room Layout Ideas
- National Association of Realtors: Home Staging Statistics
For living room layout tips, see this [YouTube guide](INSERT LINK).
For bedroom furniture arrangement, see this [YouTube tutorial](INSERT LINK).
For small space design hacks, see this [YouTube video](INSERT LINK).
Conclusion
Arranging furniture for better flow is about more than aesthetics—it creates comfort, safety, and efficiency in daily life. By defining focal points, balancing scale, and maintaining clear pathways, any room can become both functional and inviting.
Whether you’re staging a home for sale or simply improving your living space, thoughtful arrangement transforms how you experience your home. In the future, smart design software and AI-based room planners may make it even easier to achieve perfect flow. But until then, the principles remain timeless: measure, balance, and create space for movement.







