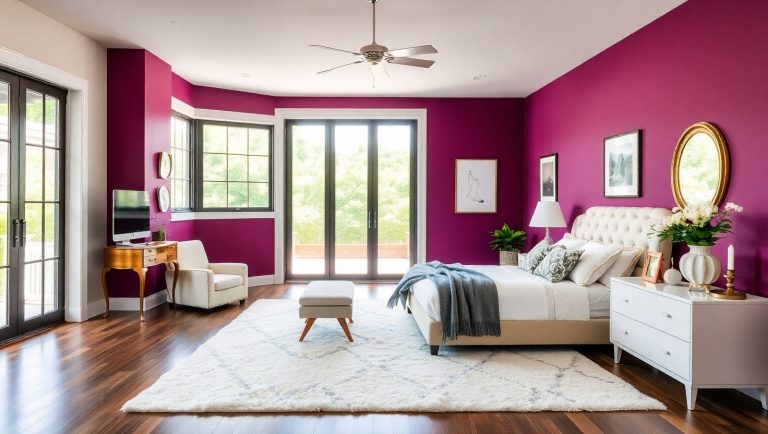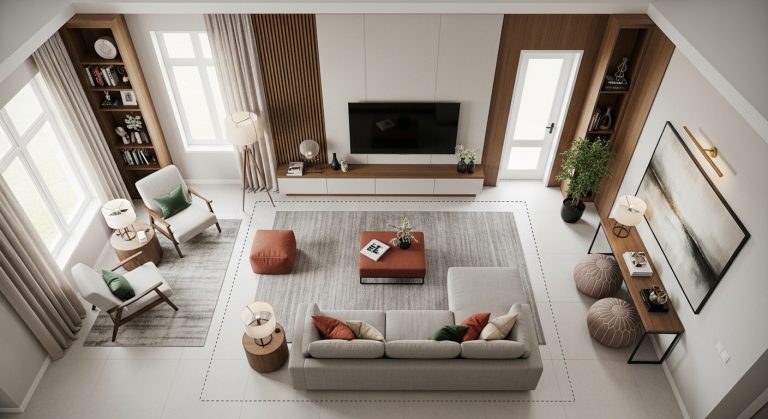History of Minimalist Home Design
Introduction
Minimalist home design is more than a style—it’s a way of shaping spaces around simplicity, clarity, and function. In a world where visual clutter is everywhere, minimalism offers a break: clean lines, neutral colors, open spaces. For both design lovers and anyone wanting serene, uncluttered living conditions, understanding the history of minimalism reveals why it feels timeless and why it keeps returning in popularity. It teaches us not just how to decorate, but how to think about what we truly need in our homes.
Early Roots: Art, Philosophy, and Functionalism
The ideas behind minimalism stretch far back, found in both philosophy and early architecture. In Eastern cultures—especially Japan—principles like wabi-sabi and Zen valued simplicity, purity of form, and appreciation of empty or negative space. These influenced how interiors were conceived: materials left in their natural state, minimal ornamentation, meditative calm.
In the West, during the early 20th century, the modernist movement (including functionalism) sought to remove superfluous decoration. Designers and architects like Adolf Loos were critical of excessive ornament. Loos’ provocative essay “Ornament and Crime” (1908) argued that ornamentation was wasteful and a sign of backwardness. Designers increasingly emphasized what was necessary for living—structure, light, materials—and rejected what was only decorative.
Formal Minimalism: Art to Architecture Transition
Minimalism as a formal label emerged originally in fine art. Around 1915, artist Kazimir Malevich painted The Black Square, a work so abstract and reduced that it challenged existing ideas about representation. In the 1950s and 60s in the US, artists like Donald Judd and Agnes Martin stressed geometric precision, monochrome palettes, and reduction of form. These visual arts ideas crossed into architecture and interiors.
Architecture began to adopt minimalist aesthetics: open plans, sparse detailing, honest materials (steel, glass, concrete, wood), and a focus on light and shadow. Key figures include Ludwig Mies van der Rohe (who coined “Less is more”), Le Corbusier, and movements like the Bauhaus and De Stijl. Bauhaus believed in merging art, crafts, and industrial production to serve everyday living. De Stijl, in the Netherlands, reduced design to pure verticals and horizontals, primary colors, and basic geometry.
Mid-Century Adoption and Global Spread
After World War II, minimalism found fertile ground in residential architecture. Scandinavian design played a huge role in popularizing minimal, functional, affordable homes. Designers in Denmark, Finland, Norway, and Sweden focused on natural light, minimal furniture, simple decoration, craftsmanship. With postwar housing boom, efficient design became valuable.
In the U.S. and other parts of the world, mid-century modern homes embraced minimalism in furniture and space planning. Furniture designers like Charles and Ray Eames, Hans Wegner, George Nelson created pieces that were sleek, functional, uncluttered. Interiors followed: open layouts, fewer walls, seamless indoor-outdoor transitions, emphasis on utility.
Minimalism in Late 20th Century to Present
By the 1970s-80s, minimal design had multiple strands. High-tech minimalism used industrial materials, exposed structure, glass and steel. Interiors became even more stripped down. The experimentation with modular homes, holiday cabins, and even emergency shelters featured minimalist aesthetics because of resource constraints, efficiency, and the need for quick, scalable housing solutions.
Today minimalism continues to evolve. There are styles like “relaxed minimalism” that keep simplicity but add warmth, natural texture, subtle color. Trends like Japandi (Japanese + Scandinavian) fused minimal aesthetics with comfort, natural materials, and balanced spaces. Sustainability plays a growing role: simple homes use fewer materials, more efficient designs, and incorporate nature or passive climate design to reduce energy and waste.
Signature Examples of Minimalist Homes
Farnsworth House (1951) by Ludwig Mies van der Rohe is a prime example. Set in Illinois, the house uses glass walls, minimal structure, and open plan to blur the boundaries between inside and outside. It showcases how minimalist architecture demands simplicity not only in decoration but in structure and relationship with nature. Wikipedia
Le Corbusier’s Cabanon (1951) is another key example. A small cabin in southern France, it was designed for simplicity and use. It reflects Le Corbusier’s Modulor system—his way of relating architecture to human scale. The cabin has minimal partitions, everything is functional, and proportions are carefully considered. Domus
Schröder House (1924) by Gerrit Rietveld (De Stijl movement) embodies early minimalist architecture with its intersecting planes, open floor plans, absence of ornament, and geometrical clarity. It influenced many later minimalist designs worldwide. Wikipedia+1
Characteristics That Define Minimalist Home Design
Minimalist homes tend to share certain features. The color palette is usually neutral—white, shades of gray, natural wood tones, sometimes muted earthy tones. Ornamentation is minimal or absent. Materials are used honestly: concrete, wood, steel not disguised, often visible as they are.
Space is important: open floor plans, large windows, less partitioning, allowing natural light to penetrate deep into living areas. Furniture is functional, often custom or well-designed, with minimal decorative detail. Negative space—the “empty” parts of a room—is treated as important as the filled parts; minimalism values what is not there as much as what is there.
Cultural, Psychological, and Social Drivers
Minimalism doesn’t just come from aesthetics. Social, cultural, psychological, and economic forces shaped its rise. After wars and during times of scarcity, efficiency and function were prioritized over decoration. Philosophically, ideas about simplicity, authenticity, removing excess influenced both Eastern and Western design thinkers.
On a psychological level, uncluttered spaces reduce visual noise, which can help reduce stress and increase calm. Especially in urban living where space is limited, minimalism gives breathing room. More recently, sustainability and awareness of consumption have pushed people toward minimal living: fewer possessions, mindful design, long-lasting quality rather than trend-based decoration.
Embedded Video Resource
Here is a YouTube video that offers an overview of minimalism in architecture, showing many of the historical examples and principles in real homes and buildings:
Minimalism in Architecture YouTube
References
- “The historical origins of the de-cluttered home”, BBC Culture. BBC+1
- “What Is Minimalist Design? Learn the Secrets of the Simple Style”, Better Homes & Gardens. Better Homes & Gardens
- “A century of evolution of the minimalist home: 9 signature examples”, Domus. Domus
- “Minimalism”, Wikipedia. Wikipedia
- “Scandinavian design”, Wikipedia. Wikipedia
Conclusion
Minimalist home design has roots in art, philosophy, and early modern architecture. It matured through movements like De Stijl, Bauhaus, Scandinavian design, defining homes that emphasize function, clarity, and openness. Over time it has evolved with social and environmental awareness, giving rise to new hybrids like Japandi and relaxed minimalism. Its enduring appeal lies in its simplicity and ability to make spaces feel calm, intentional, and human. Understanding this history helps us use minimalism not just as a style, but as a philosophy of choosing what matters.







