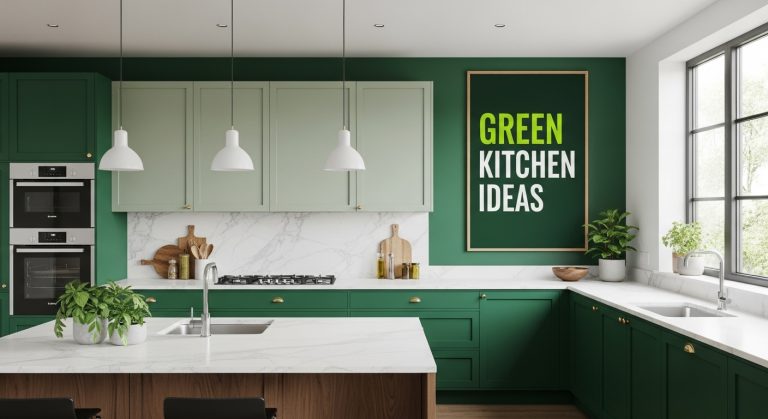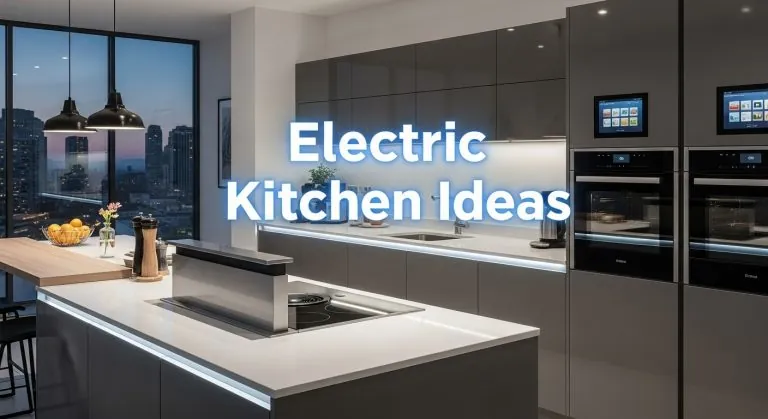Different Types of Kitchen Layouts Explained
A kitchen layout defines how your space looks, functions, and feels. Choosing the right layout is especially important because the kitchen often serves multiple roles beyond cooking—storage, serving, socializing, even entertaining. The layout affects workflow, efficiency, comfort, and how well the space adapts to daily routines. Understanding the different kitchen layouts, their pros and cons, and where they work best can help anyone planning a kitchen renovation or designing a new home.
Key Principles: What Makes a Kitchen Layout Work
Before diving into the layout types, it helps to know some guiding principles. One is the work triangle, which connects the sink, stove, and refrigerator in a way that minimizes movement. Efficient layouts try to make those three points reachable without interfering with traffic flow. Another principle is zoning: separating areas for cooking, prep, cleaning, and storage. Good layout also considers clearances (space to move around cabinets and appliances), sightlines (what you see when you enter or stand in the kitchen), and how natural light and ventilation come into play.
Main Types of Kitchen Layouts
Here are the most common kitchen layouts, with detailed descriptions, benefits, drawbacks, and best fit scenarios:
One-Wall (Straight) Kitchen
All cabinets, appliances, and countertops are aligned on a single wall. This is the simplest layout, often found in small apartments, studio flats, or open-plan lofts. Because everything is along one wall, the layout is compact and budget-friendly. It works best when space is tight and usage is light.
Advantages: very space efficient, lower construction and cabinetry costs, easy to keep clean, simple workflow.
Drawbacks: limited countertop and storage space, less room for multiple people, often requires creative storage solutions, may lack separation between zones.
Best for: studio apartments, lofts, small homes, or kitchens that primarily serve basic cooking rather than large meal preparation. Forbes+2KitchenAid+2
Galley Kitchen (Parallel)
A galley kitchen uses two parallel walls of cabinets and work surfaces, with a walkway between them. This layout is highly efficient because everything is within reach, and it uses space well without requiring a large footprint.
Advantages: maximizes efficiency, good for cooking tasks, avoids wasted areas, usually cheaper to build than large island layouts.
Drawbacks: can feel narrow or cramped, limited room for social interaction, possible issues with lighting or ventilation if both walls block windows.
Best for: narrow spaces, apartments, smaller houses, or when cooking is the primary function and people flow is limited. Forbes+2Advantage Contracting+2
L-Shaped Kitchen
The L-shaped layout arranges cabinets and appliances along two perpendicular walls, forming an “L.” It usually keeps the kitchen open on two sides, leaving room for a dining area or connection to the rest of the home.
Advantages: flexible, works in many sizes, allows multiple work zones, good for open-plan living, offers more countertop space than one-wall or galley in similar area.
Drawbacks: corner cabinets can be awkward, may need pull-outs or lazy-Susans to use corners well; adding an island in a small L might reduce walking space.
Best for: small to medium kitchens, open-plan homes, family homes where cooking and socializing happen together. Forbes+2Maytag+2
U-Shaped (Horseshoe) Kitchen
This layout has cabinets and appliances on three walls, creating a “U.” It encapsulates cook zones, prep zones, and storage zones all around you.
Advantages: lots of counter and cabinet space, efficient workflow (you can have multiple zones), makes good use of wall space, keeps cook fully surrounded by their work environment.
Drawbacks: can feel enclosed, needs sufficient space for walking and moving between sections, door swings or corner access can be tricky, risk of crowding if more than one person works.
Best for: medium to large kitchens, homes with more than one cook, people who want maximum storage and counter space. Forbes+2KitchenAid+2
Island Kitchen Layout
An island is a freestanding work surface in the middle of the kitchen. The island can serve many purposes: extra prep space, sink, cooking, seating, storage.
Advantages: creates a social hub, adds work surface and storage, great for entertaining, visually appealing, flexible in use (prep, dining, workspace).
Drawbacks: requires ample floor space, plumbing and ventilation may be more complex/costly if installing appliances in the island, may disrupt the work triangle if placed poorly.
Best for: large or open-plan kitchens, homes where entertaining is frequent, spaces where you want multifunctional surfaces. Forbes+2Plank Hardware+2
Peninsula Kitchen
A peninsula is like an attached island: it extends from a wall or cabinet run, creating a partial island effect without being free-standing.
Advantages: adds workspace and counter area without requiring full room dimensions for an island, can provide seating (breakfast bar), helps define zones between kitchen and adjacent living/dining areas.
Drawbacks: can cause traffic bottlenecks if placed poorly, corner or edge access might be tricky, sometimes blocks sightlines or flow depending on shape.
Best for: kitchens where space is moderate, open plan dining/kitchen combos, families wanting a casual seating counter but limited space for a full island. Forbes+2Homes and Gardens+2
Other Variations & Hybrid Layouts
There are also hybrid or less common layouts. For example G-shaped kitchens (a U-shape with an extra partial wall or bar), layout combinations where an L-shaped kitchen includes an island or peninsula, or zone layouts that divide cooking, prep, cleaning, and dining into semi-separate but visually connected areas. Some modern designs also incorporate open shelving, floating units, or moveable elements to allow flexibility.
Kitchens that incorporate “zones” let multiple people work or interact without bumping into each other. They adapt better to lifestyle changes (e.g., entertaining vs everyday use). HGTV+1
How to Choose the Right Layout for Your Home
- Measure the space carefully (width, length, ceiling height).
- Consider how many people cook or work in the kitchen at once.
- Think about traffic—how do people enter, exit; how people move between kitchen and dining/living areas.
- Look at plumbing, ventilation, and lighting (natural and artificial). Windows and door locations strongly affect how comfortable a layout will feel.
- Factor in storage needs vs budget. Sometimes efficient storage solutions (pull-outs, tall cabinets) can make up for layout constraints.
- Visual aesthetics and lifestyle: if you like entertaining, an island or peninsula helps; if you cook alone and want minimal movement, galley or one-wall may suit better.
Embedded Video Resource
Here’s a useful YouTube video that shows 6 different kitchen layouts, with examples and pros/cons:
6 TYPES OF KITCHEN (youtube.com)
References
- “Types of Kitchen Layouts,” Forbes Home. Forbes
- “9 Types of Kitchen Layouts,” KitchenAid. KitchenAid
- “What Are the 6 Types of Kitchen Layouts? The Most Popular Layouts,” Homes & Gardens. Homes and Gardens
- “Popular Kitchen Layouts,” Maytag. Maytag
- “Different Types of Kitchen Layouts,” Heather Homes. Heather Homes
Conclusion
Kitchen layout plays a foundational role in how you live in your home. There’s no one perfect layout for everyone, but by understanding the major types—one-wall, galley, L, U, island, peninsula—you can choose a layout that matches your space, cooking habits, number of users, and lifestyle. A thoughtful layout improves efficiency, comfort, and enjoyment, making your kitchen more than just a place to cook—it becomes one of the most functional and loved parts of your home.







